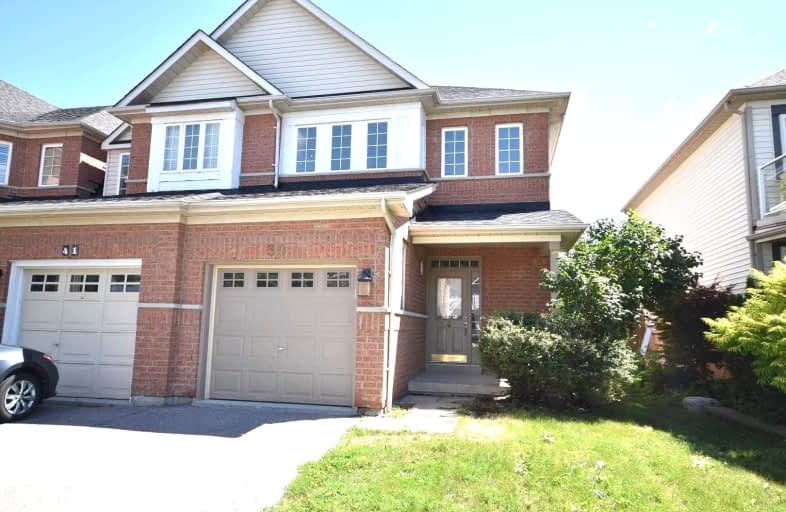
Earl A Fairman Public School
Elementary: Public
3.20 km
St John the Evangelist Catholic School
Elementary: Catholic
2.62 km
St Marguerite d'Youville Catholic School
Elementary: Catholic
1.85 km
West Lynde Public School
Elementary: Public
1.97 km
Sir William Stephenson Public School
Elementary: Public
2.26 km
Whitby Shores P.S. Public School
Elementary: Public
0.26 km
Henry Street High School
Secondary: Public
2.09 km
All Saints Catholic Secondary School
Secondary: Catholic
4.56 km
Anderson Collegiate and Vocational Institute
Secondary: Public
4.30 km
Father Leo J Austin Catholic Secondary School
Secondary: Catholic
6.46 km
Donald A Wilson Secondary School
Secondary: Public
4.36 km
Ajax High School
Secondary: Public
4.96 km












