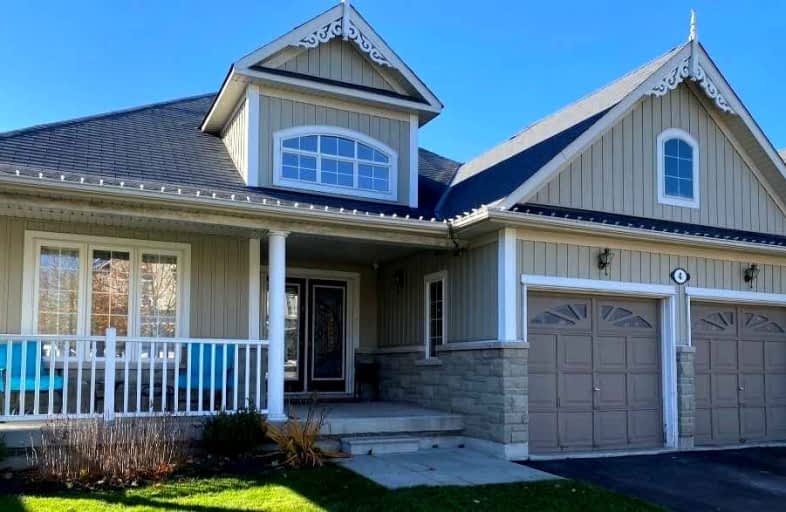
St Leo Catholic School
Elementary: Catholic
0.95 km
Meadowcrest Public School
Elementary: Public
2.27 km
St John Paull II Catholic Elementary School
Elementary: Catholic
0.80 km
Winchester Public School
Elementary: Public
1.14 km
Blair Ridge Public School
Elementary: Public
0.47 km
Brooklin Village Public School
Elementary: Public
1.05 km
Father Donald MacLellan Catholic Sec Sch Catholic School
Secondary: Catholic
7.30 km
ÉSC Saint-Charles-Garnier
Secondary: Catholic
5.68 km
Brooklin High School
Secondary: Public
1.85 km
Monsignor Paul Dwyer Catholic High School
Secondary: Catholic
7.25 km
Father Leo J Austin Catholic Secondary School
Secondary: Catholic
6.16 km
Sinclair Secondary School
Secondary: Public
5.28 km
$
$1,428,988
- 4 bath
- 4 bed
- 3000 sqft
2397 Dress Circle Crescent East, Oshawa, Ontario • L1L 0L9 • Windfields













