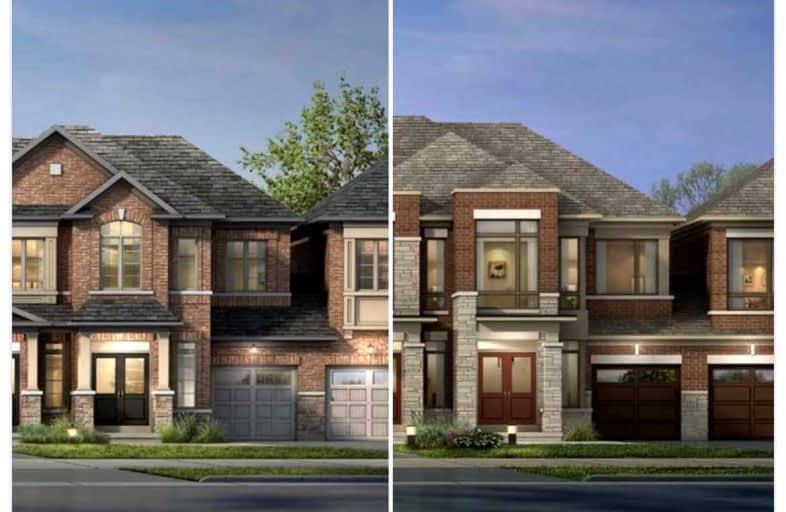
All Saints Elementary Catholic School
Elementary: Catholic
1.29 km
Colonel J E Farewell Public School
Elementary: Public
1.47 km
St Luke the Evangelist Catholic School
Elementary: Catholic
1.16 km
Jack Miner Public School
Elementary: Public
1.98 km
Captain Michael VandenBos Public School
Elementary: Public
0.95 km
Williamsburg Public School
Elementary: Public
0.79 km
ÉSC Saint-Charles-Garnier
Secondary: Catholic
2.93 km
Henry Street High School
Secondary: Public
3.97 km
All Saints Catholic Secondary School
Secondary: Catholic
1.23 km
Father Leo J Austin Catholic Secondary School
Secondary: Catholic
3.79 km
Donald A Wilson Secondary School
Secondary: Public
1.33 km
Sinclair Secondary School
Secondary: Public
4.13 km








