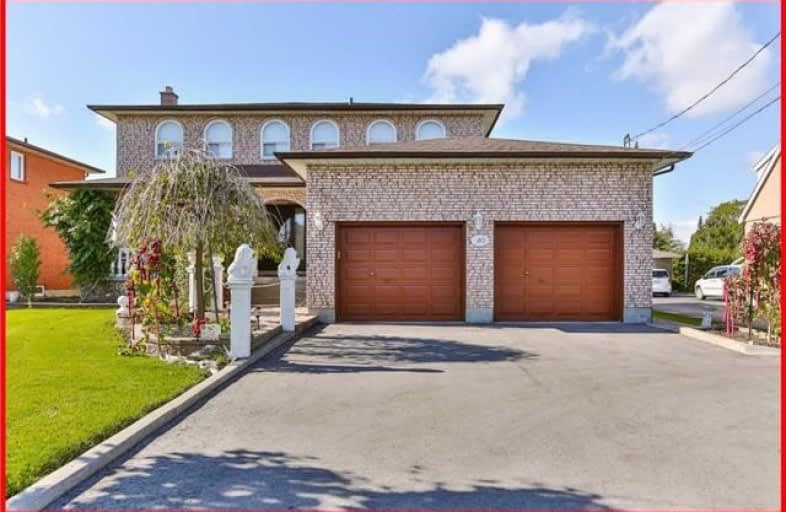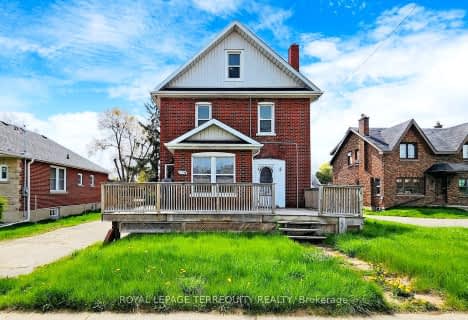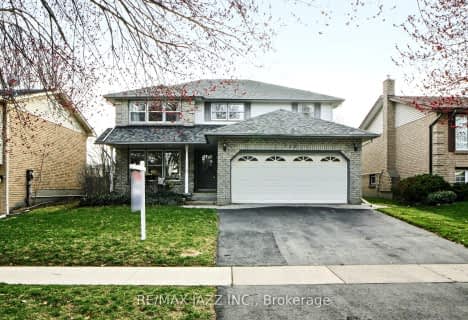
École élémentaire Antonine Maillet
Elementary: Public
1.53 km
St Paul Catholic School
Elementary: Catholic
1.27 km
Stephen G Saywell Public School
Elementary: Public
1.04 km
Dr Robert Thornton Public School
Elementary: Public
0.54 km
Waverly Public School
Elementary: Public
1.44 km
Bellwood Public School
Elementary: Public
1.29 km
Father Donald MacLellan Catholic Sec Sch Catholic School
Secondary: Catholic
2.21 km
Durham Alternative Secondary School
Secondary: Public
2.10 km
Monsignor Paul Dwyer Catholic High School
Secondary: Catholic
2.41 km
R S Mclaughlin Collegiate and Vocational Institute
Secondary: Public
2.12 km
Anderson Collegiate and Vocational Institute
Secondary: Public
1.68 km
Father Leo J Austin Catholic Secondary School
Secondary: Catholic
3.51 km














