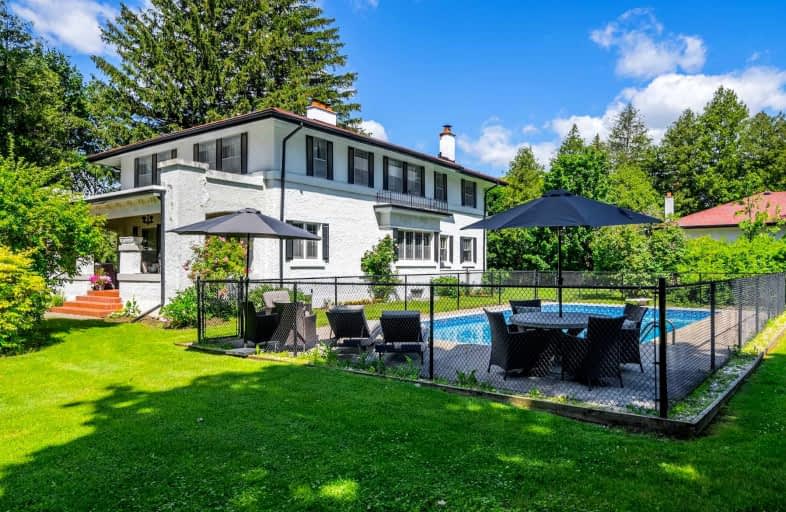
Earl A Fairman Public School
Elementary: Public
1.23 km
St John the Evangelist Catholic School
Elementary: Catholic
1.03 km
St Marguerite d'Youville Catholic School
Elementary: Catholic
0.70 km
West Lynde Public School
Elementary: Public
0.69 km
Sir William Stephenson Public School
Elementary: Public
1.02 km
Julie Payette
Elementary: Public
1.45 km
ÉSC Saint-Charles-Garnier
Secondary: Catholic
4.97 km
Henry Street High School
Secondary: Public
0.17 km
All Saints Catholic Secondary School
Secondary: Catholic
2.90 km
Anderson Collegiate and Vocational Institute
Secondary: Public
2.16 km
Father Leo J Austin Catholic Secondary School
Secondary: Catholic
4.24 km
Donald A Wilson Secondary School
Secondary: Public
2.71 km


