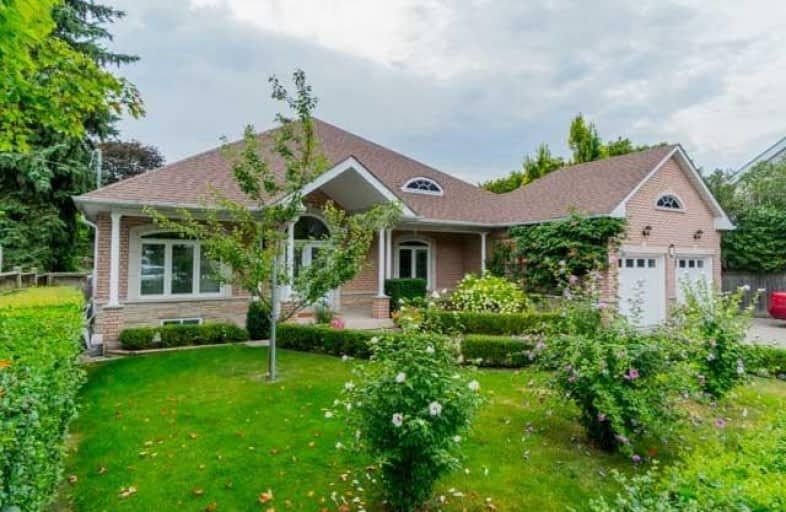
Earl A Fairman Public School
Elementary: Public
1.06 km
St John the Evangelist Catholic School
Elementary: Catholic
0.86 km
St Marguerite d'Youville Catholic School
Elementary: Catholic
0.65 km
West Lynde Public School
Elementary: Public
0.60 km
Sir William Stephenson Public School
Elementary: Public
1.20 km
Julie Payette
Elementary: Public
1.42 km
ÉSC Saint-Charles-Garnier
Secondary: Catholic
4.82 km
Henry Street High School
Secondary: Public
0.29 km
All Saints Catholic Secondary School
Secondary: Catholic
2.71 km
Anderson Collegiate and Vocational Institute
Secondary: Public
2.18 km
Father Leo J Austin Catholic Secondary School
Secondary: Catholic
4.13 km
Donald A Wilson Secondary School
Secondary: Public
2.53 km













