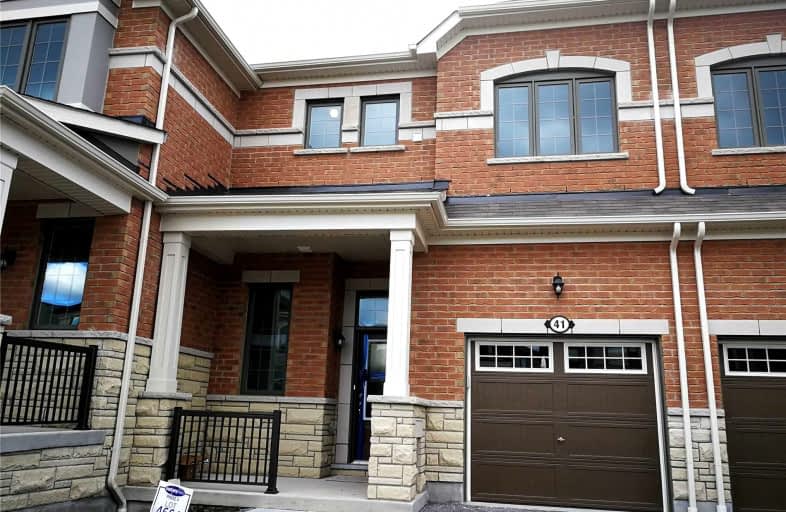
All Saints Elementary Catholic School
Elementary: Catholic
1.78 km
St John the Evangelist Catholic School
Elementary: Catholic
1.75 km
Colonel J E Farewell Public School
Elementary: Public
0.69 km
St Luke the Evangelist Catholic School
Elementary: Catholic
2.47 km
Captain Michael VandenBos Public School
Elementary: Public
2.06 km
Williamsburg Public School
Elementary: Public
2.37 km
ÉSC Saint-Charles-Garnier
Secondary: Catholic
4.24 km
Archbishop Denis O'Connor Catholic High School
Secondary: Catholic
4.39 km
Henry Street High School
Secondary: Public
2.76 km
All Saints Catholic Secondary School
Secondary: Catholic
1.68 km
Father Leo J Austin Catholic Secondary School
Secondary: Catholic
4.54 km
Donald A Wilson Secondary School
Secondary: Public
1.54 km














