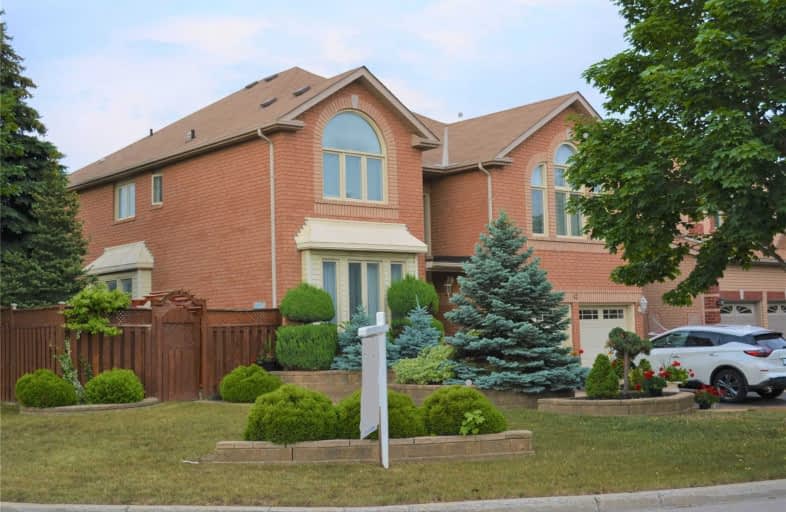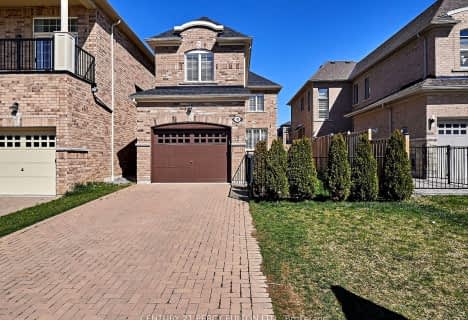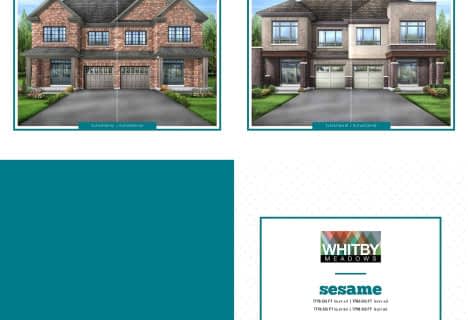

ÉIC Saint-Charles-Garnier
Elementary: CatholicSt Bernard Catholic School
Elementary: CatholicOrmiston Public School
Elementary: PublicFallingbrook Public School
Elementary: PublicSt Matthew the Evangelist Catholic School
Elementary: CatholicJack Miner Public School
Elementary: PublicÉSC Saint-Charles-Garnier
Secondary: CatholicAll Saints Catholic Secondary School
Secondary: CatholicAnderson Collegiate and Vocational Institute
Secondary: PublicFather Leo J Austin Catholic Secondary School
Secondary: CatholicDonald A Wilson Secondary School
Secondary: PublicSinclair Secondary School
Secondary: Public- 4 bath
- 4 bed
- 2500 sqft
57 Forest Heights Street, Whitby, Ontario • L1R 1T7 • Pringle Creek
- 3 bath
- 4 bed
- 2500 sqft
25 Drewbrook Court, Whitby, Ontario • L1N 8N1 • Blue Grass Meadows
- 4 bath
- 4 bed
- 2000 sqft
65 Christine Elliott Avenue, Whitby, Ontario • L1P 0C8 • Williamsburg













