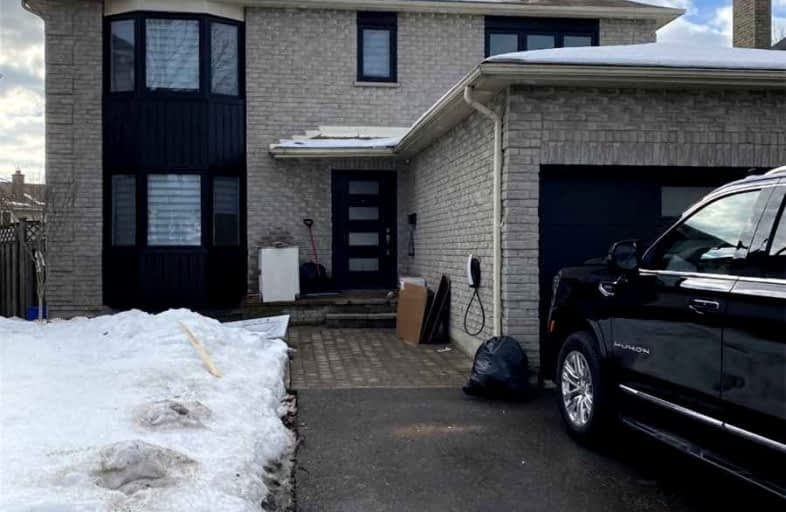Car-Dependent
- Almost all errands require a car.
5
/100
Some Transit
- Most errands require a car.
47
/100
Somewhat Bikeable
- Most errands require a car.
38
/100

St Theresa Catholic School
Elementary: Catholic
1.63 km
Stephen G Saywell Public School
Elementary: Public
2.38 km
Dr Robert Thornton Public School
Elementary: Public
1.76 km
ÉÉC Jean-Paul II
Elementary: Catholic
1.65 km
Waverly Public School
Elementary: Public
1.77 km
Bellwood Public School
Elementary: Public
0.15 km
Father Donald MacLellan Catholic Sec Sch Catholic School
Secondary: Catholic
3.53 km
Durham Alternative Secondary School
Secondary: Public
2.58 km
Henry Street High School
Secondary: Public
3.31 km
Monsignor Paul Dwyer Catholic High School
Secondary: Catholic
3.72 km
R S Mclaughlin Collegiate and Vocational Institute
Secondary: Public
3.37 km
Anderson Collegiate and Vocational Institute
Secondary: Public
1.88 km
-
College Downs Park
9 Ladies College Dr, Whitby ON L1N 6H1 1.77km -
Willow Park
50 Willow Park Dr, Whitby ON 2.92km -
Fallingbrook Park
3.56km
-
Duca Community Credit Union
1818 Dundas St E, Whitby ON L1N 2L4 1.07km -
TD Bank Financial Group
22 Stevenson Rd (King St. W.), Oshawa ON L1J 5L9 2.26km -
BMO Bank of Montreal
419 King St W, Oshawa ON L1J 2K5 2.65km














