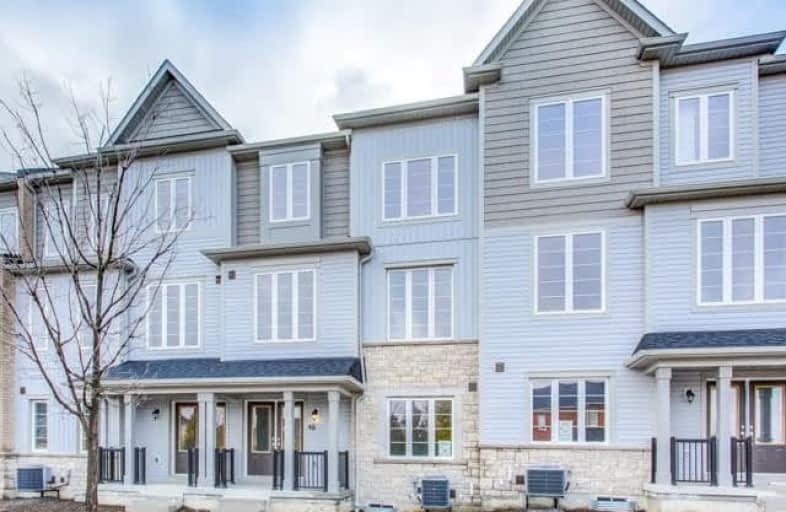
St Bernard Catholic School
Elementary: Catholic
1.55 km
Ormiston Public School
Elementary: Public
1.31 km
St Matthew the Evangelist Catholic School
Elementary: Catholic
1.09 km
Glen Dhu Public School
Elementary: Public
1.06 km
Pringle Creek Public School
Elementary: Public
1.17 km
Julie Payette
Elementary: Public
1.45 km
ÉSC Saint-Charles-Garnier
Secondary: Catholic
2.53 km
All Saints Catholic Secondary School
Secondary: Catholic
1.84 km
Anderson Collegiate and Vocational Institute
Secondary: Public
1.82 km
Father Leo J Austin Catholic Secondary School
Secondary: Catholic
1.65 km
Donald A Wilson Secondary School
Secondary: Public
1.84 km
Sinclair Secondary School
Secondary: Public
2.49 km


