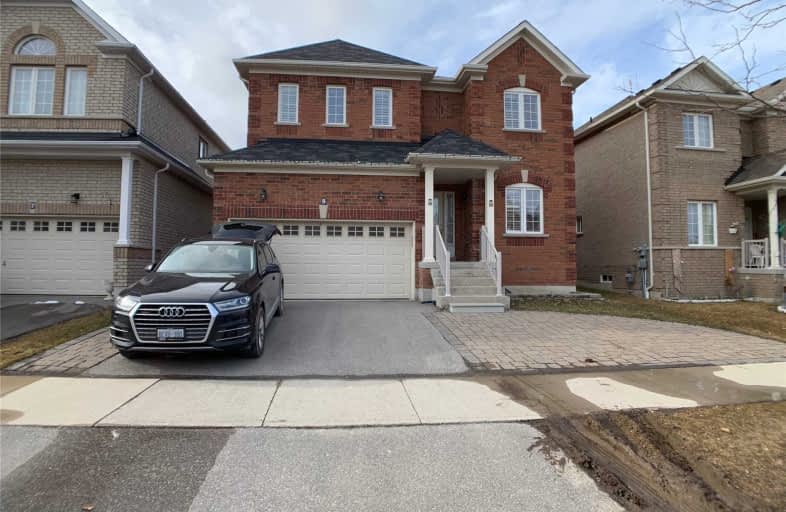
All Saints Elementary Catholic School
Elementary: Catholic
1.41 km
Colonel J E Farewell Public School
Elementary: Public
2.05 km
St Luke the Evangelist Catholic School
Elementary: Catholic
0.71 km
Jack Miner Public School
Elementary: Public
1.46 km
Captain Michael VandenBos Public School
Elementary: Public
0.83 km
Williamsburg Public School
Elementary: Public
0.19 km
ÉSC Saint-Charles-Garnier
Secondary: Catholic
2.24 km
Henry Street High School
Secondary: Public
4.38 km
All Saints Catholic Secondary School
Secondary: Catholic
1.41 km
Father Leo J Austin Catholic Secondary School
Secondary: Catholic
3.33 km
Donald A Wilson Secondary School
Secondary: Public
1.58 km
Sinclair Secondary School
Secondary: Public
3.54 km





