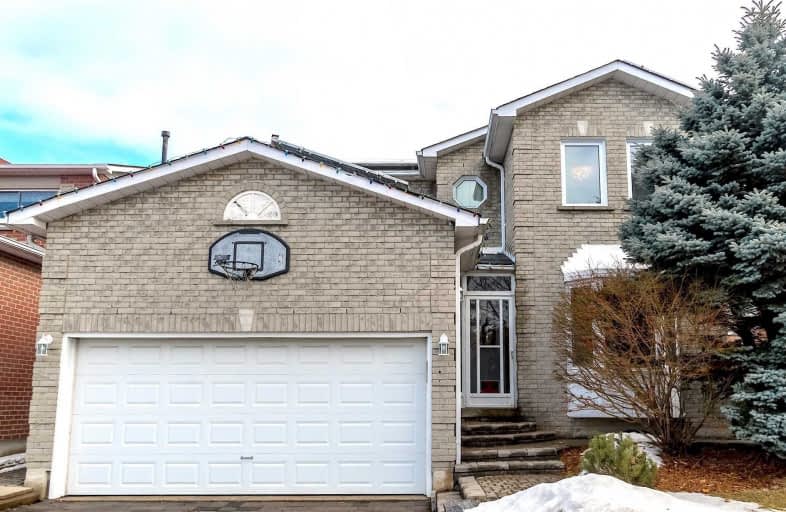
St Theresa Catholic School
Elementary: Catholic
1.23 km
Dr Robert Thornton Public School
Elementary: Public
1.80 km
ÉÉC Jean-Paul II
Elementary: Catholic
1.07 km
C E Broughton Public School
Elementary: Public
1.48 km
Bellwood Public School
Elementary: Public
0.50 km
Pringle Creek Public School
Elementary: Public
2.16 km
Father Donald MacLellan Catholic Sec Sch Catholic School
Secondary: Catholic
3.78 km
Durham Alternative Secondary School
Secondary: Public
3.11 km
Henry Street High School
Secondary: Public
2.72 km
Monsignor Paul Dwyer Catholic High School
Secondary: Catholic
3.98 km
R S Mclaughlin Collegiate and Vocational Institute
Secondary: Public
3.68 km
Anderson Collegiate and Vocational Institute
Secondary: Public
1.47 km


