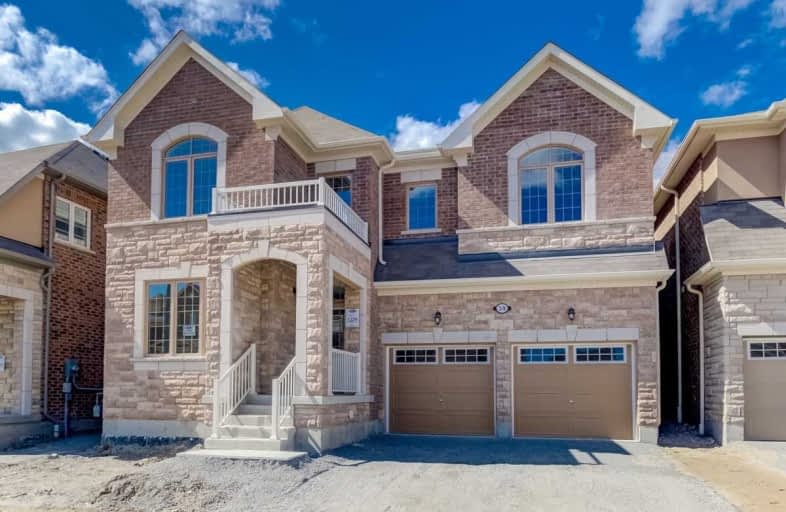
All Saints Elementary Catholic School
Elementary: Catholic
2.07 km
Earl A Fairman Public School
Elementary: Public
1.89 km
St John the Evangelist Catholic School
Elementary: Catholic
1.50 km
West Lynde Public School
Elementary: Public
1.85 km
Colonel J E Farewell Public School
Elementary: Public
0.94 km
Captain Michael VandenBos Public School
Elementary: Public
2.43 km
ÉSC Saint-Charles-Garnier
Secondary: Catholic
4.58 km
Archbishop Denis O'Connor Catholic High School
Secondary: Catholic
4.31 km
Henry Street High School
Secondary: Public
2.43 km
All Saints Catholic Secondary School
Secondary: Catholic
1.98 km
Father Leo J Austin Catholic Secondary School
Secondary: Catholic
4.73 km
Donald A Wilson Secondary School
Secondary: Public
1.81 km


