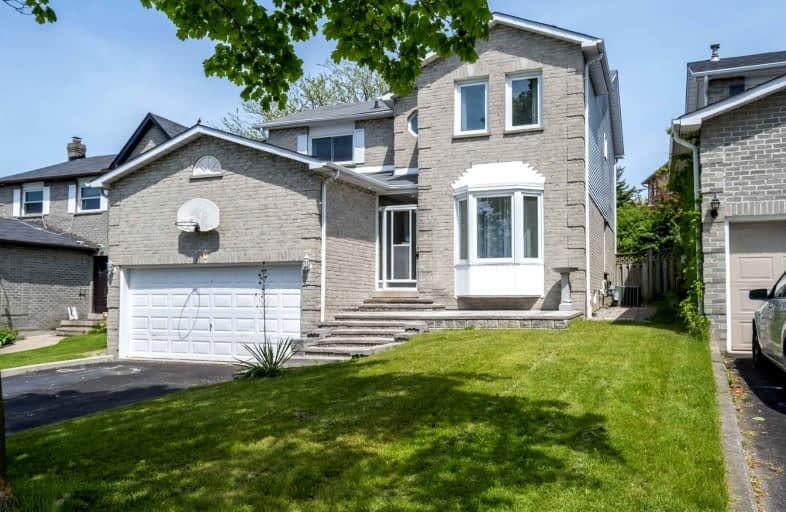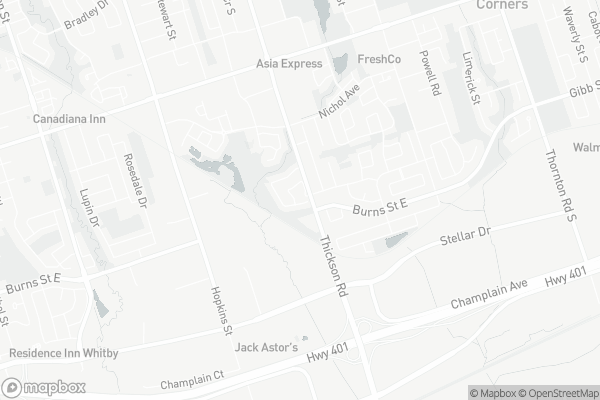
3D Walkthrough

St Theresa Catholic School
Elementary: Catholic
1.35 km
Stephen G Saywell Public School
Elementary: Public
2.58 km
Dr Robert Thornton Public School
Elementary: Public
1.82 km
ÉÉC Jean-Paul II
Elementary: Catholic
1.21 km
C E Broughton Public School
Elementary: Public
1.62 km
Bellwood Public School
Elementary: Public
0.38 km
Father Donald MacLellan Catholic Sec Sch Catholic School
Secondary: Catholic
3.75 km
Durham Alternative Secondary School
Secondary: Public
3.00 km
Henry Street High School
Secondary: Public
2.86 km
Monsignor Paul Dwyer Catholic High School
Secondary: Catholic
3.96 km
R S Mclaughlin Collegiate and Vocational Institute
Secondary: Public
3.64 km
Anderson Collegiate and Vocational Institute
Secondary: Public
1.60 km













