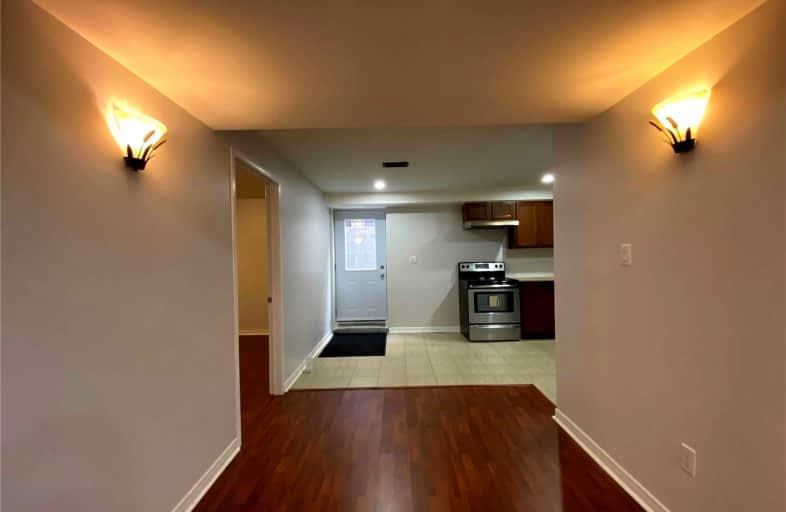
École élémentaire Antonine Maillet
Elementary: Public
2.59 km
College Hill Public School
Elementary: Public
2.01 km
Stephen G Saywell Public School
Elementary: Public
2.50 km
Dr Robert Thornton Public School
Elementary: Public
2.06 km
Waverly Public School
Elementary: Public
1.51 km
Bellwood Public School
Elementary: Public
0.65 km
DCE - Under 21 Collegiate Institute and Vocational School
Secondary: Public
3.27 km
Father Donald MacLellan Catholic Sec Sch Catholic School
Secondary: Catholic
3.60 km
Durham Alternative Secondary School
Secondary: Public
2.28 km
Monsignor Paul Dwyer Catholic High School
Secondary: Catholic
3.77 km
R S Mclaughlin Collegiate and Vocational Institute
Secondary: Public
3.38 km
Anderson Collegiate and Vocational Institute
Secondary: Public
2.38 km







