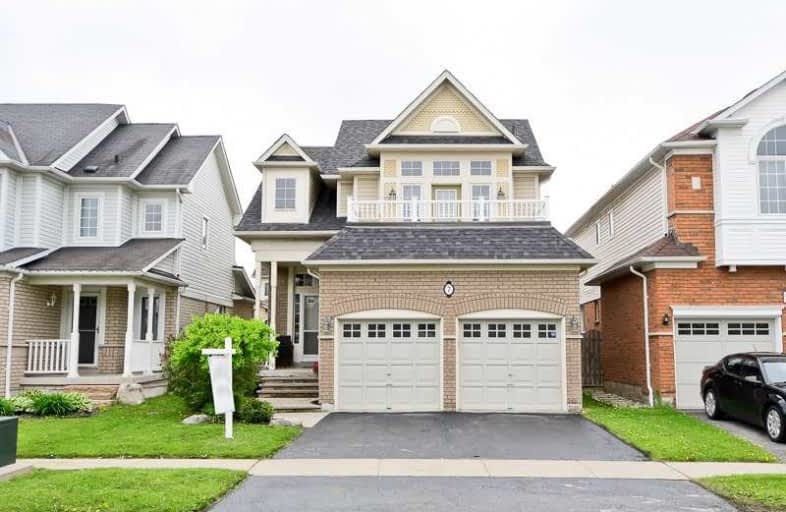
ÉIC Saint-Charles-Garnier
Elementary: Catholic
0.97 km
St Bernard Catholic School
Elementary: Catholic
1.00 km
Ormiston Public School
Elementary: Public
0.32 km
Fallingbrook Public School
Elementary: Public
0.86 km
St Matthew the Evangelist Catholic School
Elementary: Catholic
0.48 km
Jack Miner Public School
Elementary: Public
0.79 km
ÉSC Saint-Charles-Garnier
Secondary: Catholic
0.96 km
All Saints Catholic Secondary School
Secondary: Catholic
2.05 km
Anderson Collegiate and Vocational Institute
Secondary: Public
3.29 km
Father Leo J Austin Catholic Secondary School
Secondary: Catholic
1.10 km
Donald A Wilson Secondary School
Secondary: Public
2.20 km
Sinclair Secondary School
Secondary: Public
1.41 km
$
$899,900
- 4 bath
- 4 bed
- 2000 sqft
65 Christine Elliott Avenue, Whitby, Ontario • L1P 0C8 • Williamsburg




