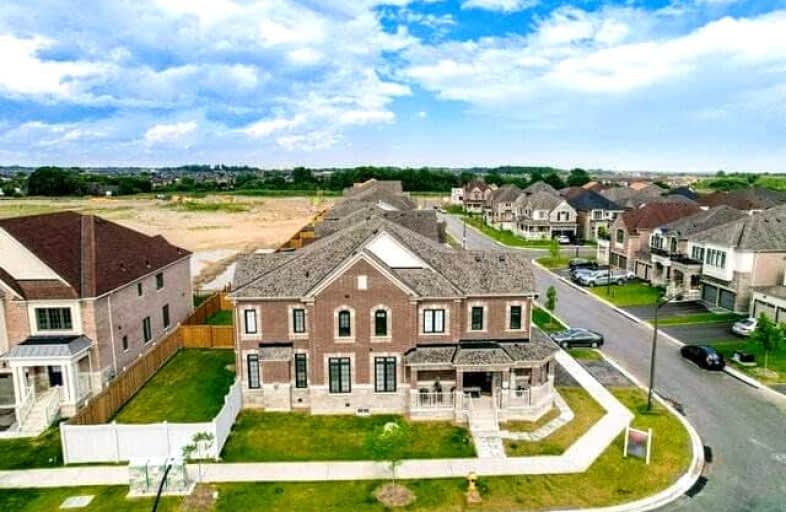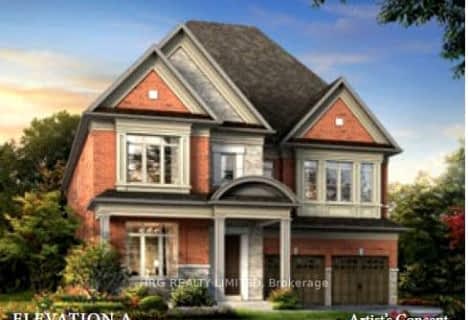
All Saints Elementary Catholic School
Elementary: Catholic
1.95 km
Colonel J E Farewell Public School
Elementary: Public
2.22 km
St Luke the Evangelist Catholic School
Elementary: Catholic
1.46 km
Jack Miner Public School
Elementary: Public
2.23 km
Captain Michael VandenBos Public School
Elementary: Public
1.46 km
Williamsburg Public School
Elementary: Public
0.94 km
ÉSC Saint-Charles-Garnier
Secondary: Catholic
2.94 km
All Saints Catholic Secondary School
Secondary: Catholic
1.91 km
Father Leo J Austin Catholic Secondary School
Secondary: Catholic
4.10 km
Donald A Wilson Secondary School
Secondary: Public
2.04 km
Notre Dame Catholic Secondary School
Secondary: Catholic
3.83 km
J Clarke Richardson Collegiate
Secondary: Public
3.80 km
$
$1,649,900
- 5 bath
- 4 bed
- 2500 sqft
62 Christine Elliott Avenue, Whitby, Ontario • L1P 0E1 • Williamsburg














