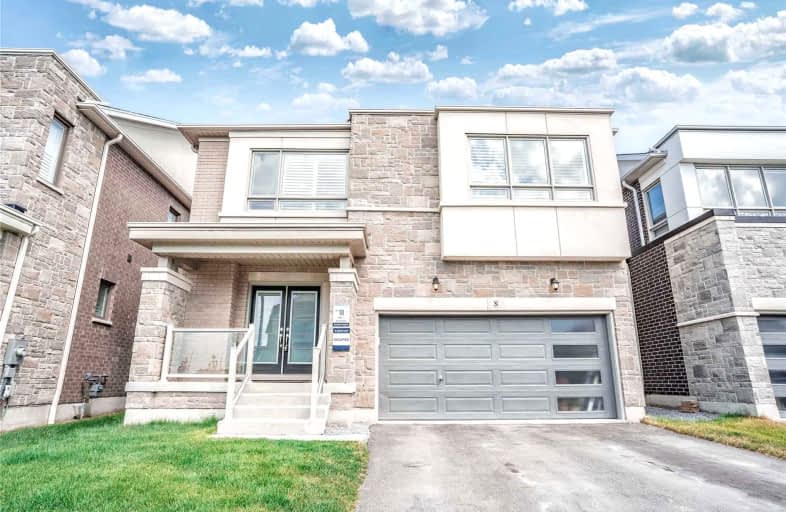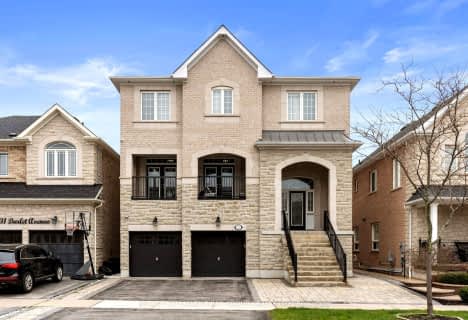
All Saints Elementary Catholic School
Elementary: CatholicColonel J E Farewell Public School
Elementary: PublicSt Luke the Evangelist Catholic School
Elementary: CatholicRomeo Dallaire Public School
Elementary: PublicCaptain Michael VandenBos Public School
Elementary: PublicWilliamsburg Public School
Elementary: PublicÉSC Saint-Charles-Garnier
Secondary: CatholicAll Saints Catholic Secondary School
Secondary: CatholicFather Leo J Austin Catholic Secondary School
Secondary: CatholicDonald A Wilson Secondary School
Secondary: PublicNotre Dame Catholic Secondary School
Secondary: CatholicJ Clarke Richardson Collegiate
Secondary: Public- 4 bath
- 4 bed
- 2000 sqft
Lot 10 Robert Attersley Drive East, Whitby, Ontario • L1R 0B6 • Taunton North
- 4 bath
- 5 bed
- 2000 sqft
Lot 8 Robert Attersley Drive East, Whitby, Ontario • L1R 0B6 • Taunton North
- 5 bath
- 4 bed
- 2500 sqft
62 Christine Elliott Avenue, Whitby, Ontario • L1P 0E1 • Williamsburg














