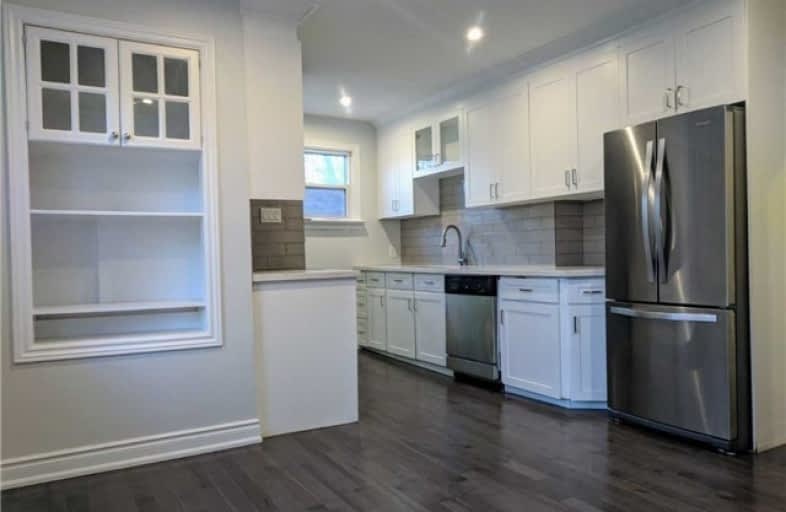
Earl A Fairman Public School
Elementary: Public
0.72 km
St John the Evangelist Catholic School
Elementary: Catholic
0.32 km
St Marguerite d'Youville Catholic School
Elementary: Catholic
0.63 km
West Lynde Public School
Elementary: Public
0.51 km
Sir William Stephenson Public School
Elementary: Public
1.74 km
Julie Payette
Elementary: Public
1.61 km
ÉSC Saint-Charles-Garnier
Secondary: Catholic
4.53 km
Henry Street High School
Secondary: Public
0.76 km
All Saints Catholic Secondary School
Secondary: Catholic
2.26 km
Anderson Collegiate and Vocational Institute
Secondary: Public
2.46 km
Father Leo J Austin Catholic Secondary School
Secondary: Catholic
4.02 km
Donald A Wilson Secondary School
Secondary: Public
2.07 km



