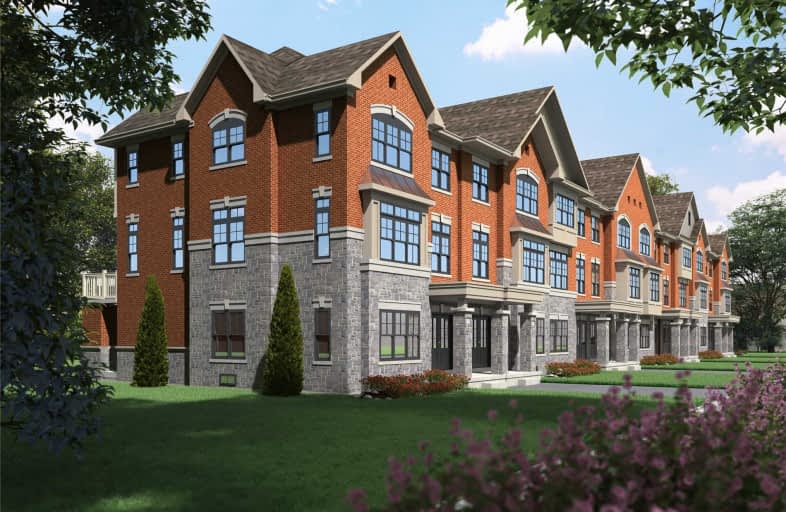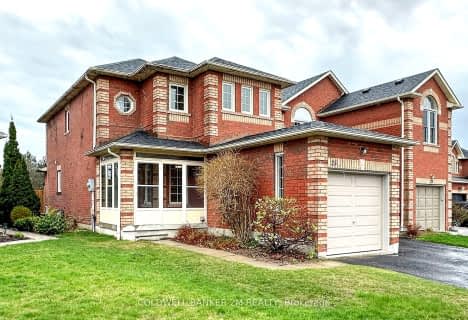
St Bernard Catholic School
Elementary: Catholic
2.74 km
St John Paull II Catholic Elementary School
Elementary: Catholic
3.18 km
Fallingbrook Public School
Elementary: Public
2.61 km
Sir Samuel Steele Public School
Elementary: Public
1.70 km
John Dryden Public School
Elementary: Public
2.25 km
St Mark the Evangelist Catholic School
Elementary: Catholic
2.16 km
Father Donald MacLellan Catholic Sec Sch Catholic School
Secondary: Catholic
3.47 km
ÉSC Saint-Charles-Garnier
Secondary: Catholic
3.19 km
Monsignor Paul Dwyer Catholic High School
Secondary: Catholic
3.47 km
R S Mclaughlin Collegiate and Vocational Institute
Secondary: Public
3.91 km
Father Leo J Austin Catholic Secondary School
Secondary: Catholic
2.64 km
Sinclair Secondary School
Secondary: Public
1.96 km





