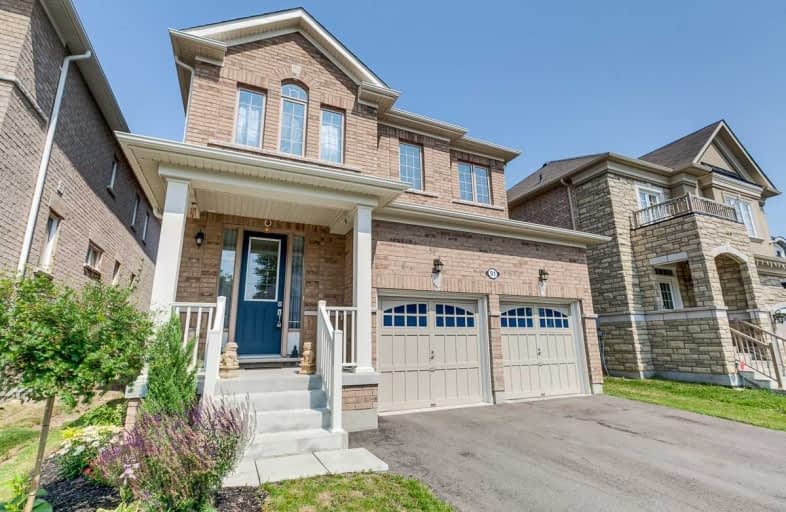
St Paul Catholic School
Elementary: Catholic
2.28 km
St Bernard Catholic School
Elementary: Catholic
2.19 km
Glen Dhu Public School
Elementary: Public
2.42 km
Sir Samuel Steele Public School
Elementary: Public
0.50 km
John Dryden Public School
Elementary: Public
0.95 km
St Mark the Evangelist Catholic School
Elementary: Catholic
0.98 km
Father Donald MacLellan Catholic Sec Sch Catholic School
Secondary: Catholic
2.15 km
Monsignor Paul Dwyer Catholic High School
Secondary: Catholic
2.20 km
R S Mclaughlin Collegiate and Vocational Institute
Secondary: Public
2.59 km
Anderson Collegiate and Vocational Institute
Secondary: Public
3.90 km
Father Leo J Austin Catholic Secondary School
Secondary: Catholic
2.07 km
Sinclair Secondary School
Secondary: Public
1.88 km






