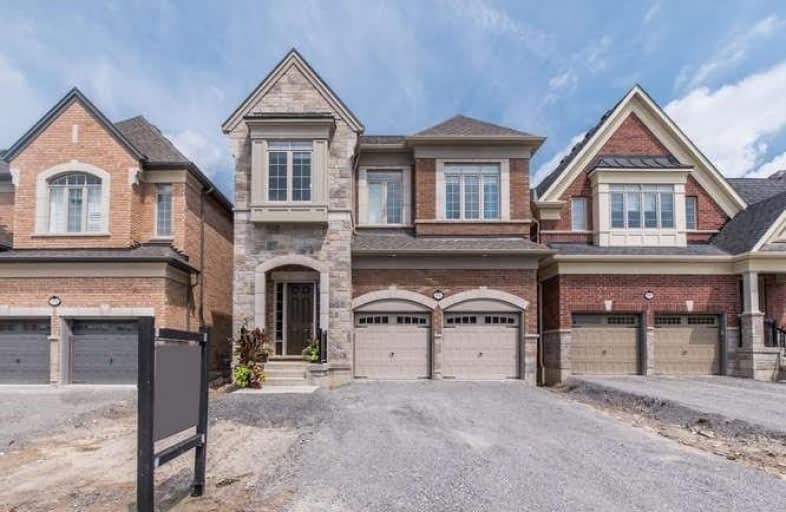
ÉIC Saint-Charles-Garnier
Elementary: Catholic
1.63 km
St Luke the Evangelist Catholic School
Elementary: Catholic
1.26 km
Jack Miner Public School
Elementary: Public
1.46 km
Captain Michael VandenBos Public School
Elementary: Public
1.63 km
Williamsburg Public School
Elementary: Public
1.12 km
Robert Munsch Public School
Elementary: Public
1.49 km
ÉSC Saint-Charles-Garnier
Secondary: Catholic
1.62 km
Henry Street High School
Secondary: Public
5.22 km
All Saints Catholic Secondary School
Secondary: Catholic
2.25 km
Father Leo J Austin Catholic Secondary School
Secondary: Catholic
3.13 km
Donald A Wilson Secondary School
Secondary: Public
2.45 km
Sinclair Secondary School
Secondary: Public
3.07 km
$
$899,900
- 4 bath
- 4 bed
- 2000 sqft
65 Christine Elliott Avenue, Whitby, Ontario • L1P 0C8 • Rural Whitby














