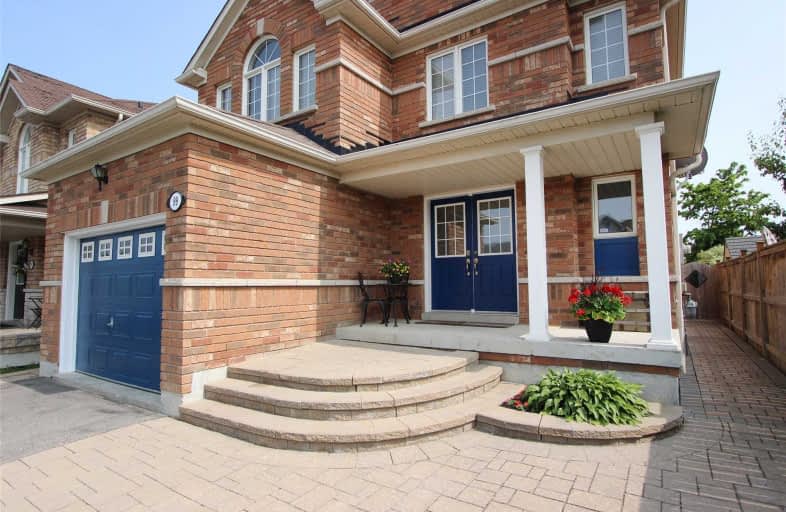
All Saints Elementary Catholic School
Elementary: Catholic
1.44 km
St Luke the Evangelist Catholic School
Elementary: Catholic
0.53 km
Jack Miner Public School
Elementary: Public
1.11 km
Captain Michael VandenBos Public School
Elementary: Public
0.85 km
Williamsburg Public School
Elementary: Public
0.36 km
Robert Munsch Public School
Elementary: Public
1.99 km
ÉSC Saint-Charles-Garnier
Secondary: Catholic
1.83 km
Henry Street High School
Secondary: Public
4.45 km
All Saints Catholic Secondary School
Secondary: Catholic
1.46 km
Father Leo J Austin Catholic Secondary School
Secondary: Catholic
2.98 km
Donald A Wilson Secondary School
Secondary: Public
1.66 km
Sinclair Secondary School
Secondary: Public
3.15 km
$
$899,900
- 4 bath
- 4 bed
- 2000 sqft
65 Christine Elliott Avenue, Whitby, Ontario • L1P 0C8 • Williamsburg




