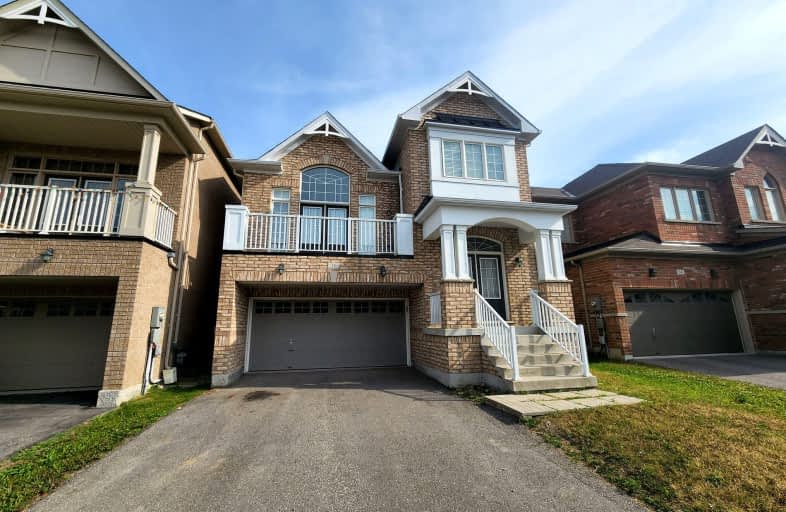Car-Dependent
- Almost all errands require a car.
7
/100
Some Transit
- Most errands require a car.
27
/100
Somewhat Bikeable
- Most errands require a car.
34
/100

Barbara Reid Elementary Public School
Elementary: Public
0.42 km
ÉÉC Pape-François
Elementary: Catholic
2.73 km
Summitview Public School
Elementary: Public
1.49 km
St Brigid Catholic Elementary School
Elementary: Catholic
1.98 km
Wendat Village Public School
Elementary: Public
1.91 km
Harry Bowes Public School
Elementary: Public
2.08 km
ÉSC Pape-François
Secondary: Catholic
2.73 km
Bill Hogarth Secondary School
Secondary: Public
8.66 km
Stouffville District Secondary School
Secondary: Public
3.16 km
St Brother André Catholic High School
Secondary: Catholic
9.12 km
Markham District High School
Secondary: Public
10.30 km
Bur Oak Secondary School
Secondary: Public
9.37 km




