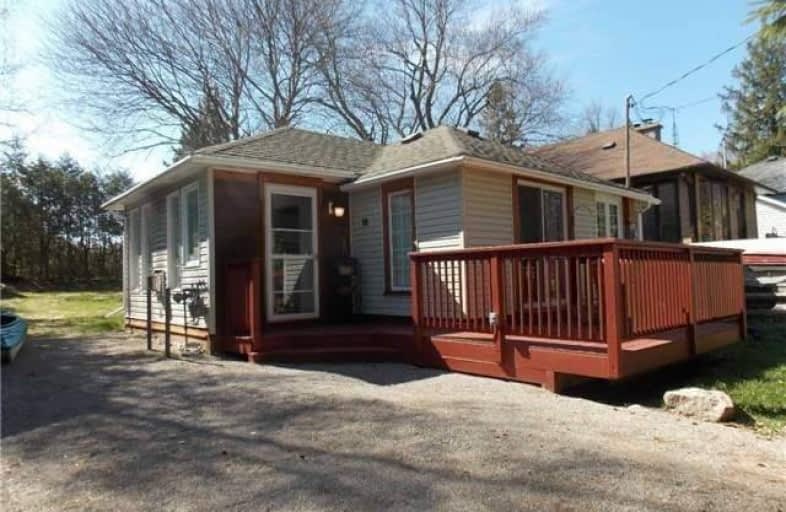
ÉÉC Pape-François
Elementary: Catholic
7.55 km
Ballantrae Public School
Elementary: Public
1.05 km
St Mark Catholic Elementary School
Elementary: Catholic
6.89 km
St Brigid Catholic Elementary School
Elementary: Catholic
6.74 km
Harry Bowes Public School
Elementary: Public
6.51 km
Glad Park Public School
Elementary: Public
6.78 km
ÉSC Pape-François
Secondary: Catholic
7.55 km
Bill Hogarth Secondary School
Secondary: Public
16.10 km
Stouffville District Secondary School
Secondary: Public
7.97 km
St Brother André Catholic High School
Secondary: Catholic
15.69 km
Bur Oak Secondary School
Secondary: Public
15.19 km
Pierre Elliott Trudeau High School
Secondary: Public
16.29 km


