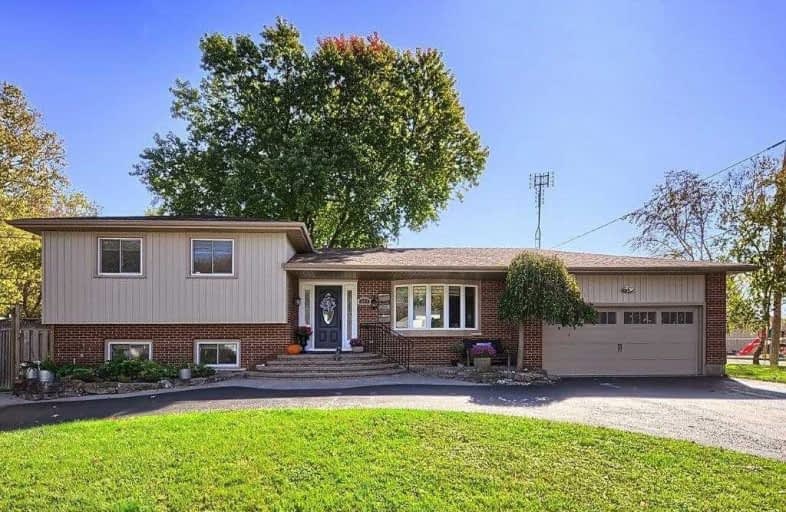
Barbara Reid Elementary Public School
Elementary: Public
1.24 km
ÉÉC Pape-François
Elementary: Catholic
1.85 km
Summitview Public School
Elementary: Public
0.56 km
St Brigid Catholic Elementary School
Elementary: Catholic
0.61 km
Wendat Village Public School
Elementary: Public
1.64 km
Harry Bowes Public School
Elementary: Public
0.69 km
ÉSC Pape-François
Secondary: Catholic
1.85 km
Bill Hogarth Secondary School
Secondary: Public
9.37 km
Stouffville District Secondary School
Secondary: Public
2.42 km
St Brother André Catholic High School
Secondary: Catholic
9.51 km
Markham District High School
Secondary: Public
10.82 km
Bur Oak Secondary School
Secondary: Public
9.53 km
$
$1,050,000
- 4 bath
- 3 bed
- 1500 sqft
22 Edgehill Avenue, Whitchurch Stouffville, Ontario • L4A 0V4 • Stouffville
$
$998,000
- 3 bath
- 4 bed
126 Thicketwood Boulevard, Whitchurch Stouffville, Ontario • L4A 4S6 • Stouffville




