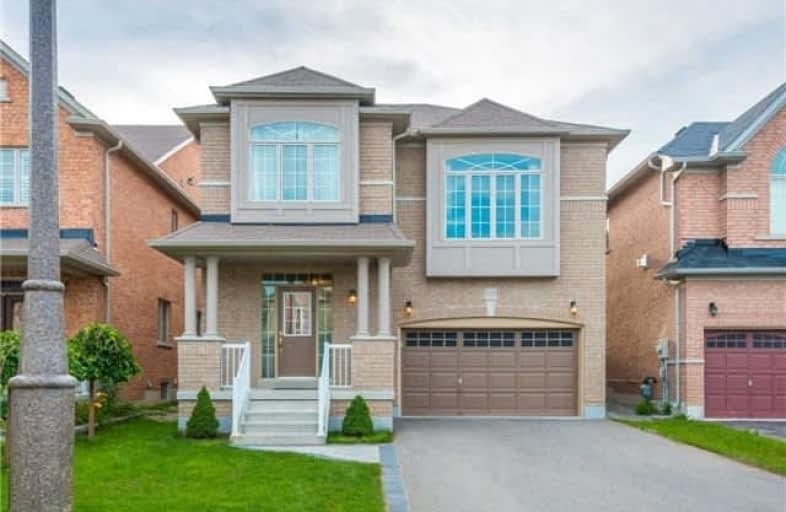
ÉÉC Pape-François
Elementary: Catholic
0.96 km
St Mark Catholic Elementary School
Elementary: Catholic
1.67 km
Summitview Public School
Elementary: Public
1.62 km
Oscar Peterson Public School
Elementary: Public
1.27 km
Wendat Village Public School
Elementary: Public
0.63 km
St Brendan Catholic School
Elementary: Catholic
0.54 km
ÉSC Pape-François
Secondary: Catholic
0.96 km
Bill Hogarth Secondary School
Secondary: Public
7.62 km
Stouffville District Secondary School
Secondary: Public
0.87 km
St Brother André Catholic High School
Secondary: Catholic
7.48 km
Markham District High School
Secondary: Public
8.87 km
Bur Oak Secondary School
Secondary: Public
7.38 km
$
$1,088,000
- 5 bath
- 4 bed
- 2500 sqft
575 Forsyth Farm Drive, Whitchurch Stouffville, Ontario • L4A 0N8 • Stouffville
$
$998,000
- 3 bath
- 4 bed
126 Thicketwood Boulevard, Whitchurch Stouffville, Ontario • L4A 4S6 • Stouffville




