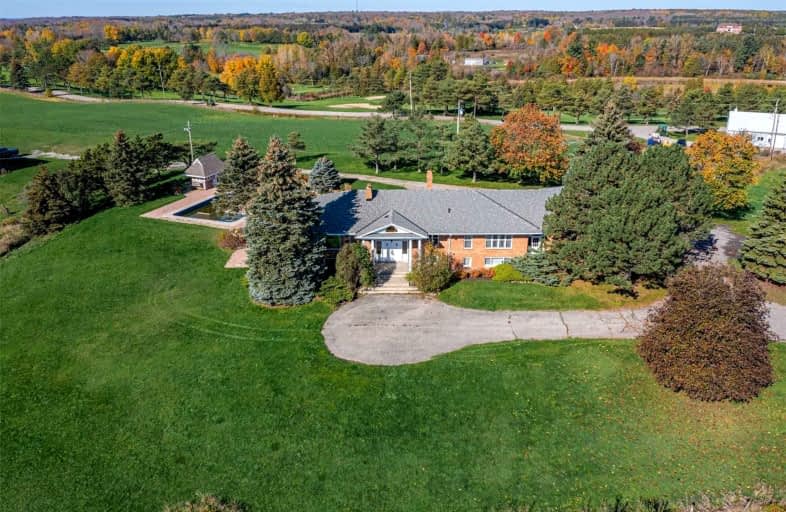Car-Dependent
- Almost all errands require a car.
0
/100
No Nearby Transit
- Almost all errands require a car.
0
/100
Somewhat Bikeable
- Almost all errands require a car.
23
/100

ÉÉC Pape-François
Elementary: Catholic
6.09 km
Whitchurch Highlands Public School
Elementary: Public
4.00 km
Ballantrae Public School
Elementary: Public
5.31 km
St Mark Catholic Elementary School
Elementary: Catholic
5.44 km
Oscar Peterson Public School
Elementary: Public
6.07 km
Glad Park Public School
Elementary: Public
5.41 km
ÉSC Pape-François
Secondary: Catholic
6.09 km
Stouffville District Secondary School
Secondary: Public
6.13 km
Markville Secondary School
Secondary: Public
13.75 km
St Brother André Catholic High School
Secondary: Catholic
12.68 km
Bur Oak Secondary School
Secondary: Public
11.76 km
Pierre Elliott Trudeau High School
Secondary: Public
12.20 km
-
Sunnyridge Park
Stouffville ON 8.04km -
Lake Wilcox Park
Sunset Beach Rd, Richmond Hill ON 10.69km -
Swan Lake Park
25 Swan Park Rd (at Williamson Rd), Markham ON 12.27km
-
RBC Royal Bank
9428 Markham Rd (at Edward Jeffreys Ave.), Markham ON L6E 0N1 10.7km -
TD Bank Financial Group
9870 Hwy 48 (Major Mackenzie Dr), Markham ON L6E 0H7 11.07km -
TD Bank Financial Group
9970 Kennedy Rd, Markham ON L6C 0M4 11.47km


