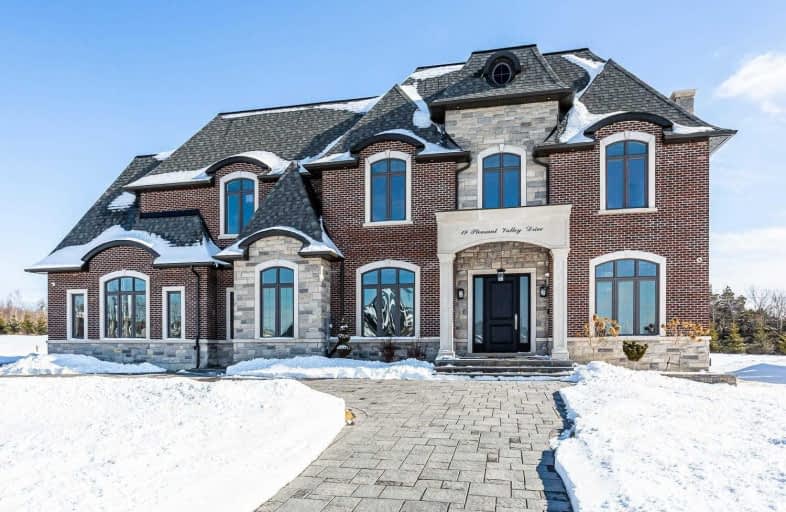
ÉÉC Pape-François
Elementary: Catholic
7.42 km
Ballantrae Public School
Elementary: Public
1.77 km
St Mark Catholic Elementary School
Elementary: Catholic
6.72 km
St Brigid Catholic Elementary School
Elementary: Catholic
6.92 km
Harry Bowes Public School
Elementary: Public
6.74 km
Glad Park Public School
Elementary: Public
6.63 km
ÉSC Pape-François
Secondary: Catholic
7.42 km
Stouffville District Secondary School
Secondary: Public
7.73 km
Newmarket High School
Secondary: Public
11.27 km
St Brother André Catholic High School
Secondary: Catholic
15.22 km
Bur Oak Secondary School
Secondary: Public
14.55 km
Pierre Elliott Trudeau High School
Secondary: Public
15.38 km
$
$2,999,000
- 5 bath
- 6 bed
51 Ballantrae Road, Whitchurch Stouffville, Ontario • L4A 1M5 • Ballantrae



