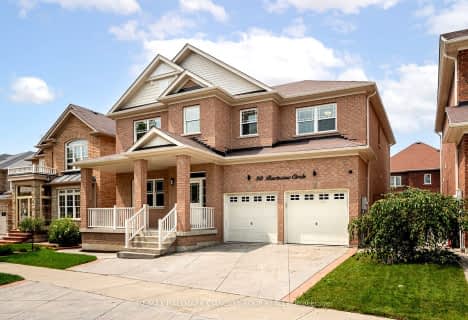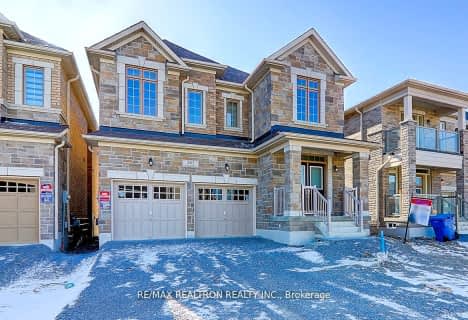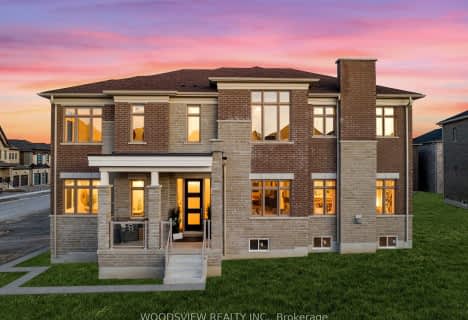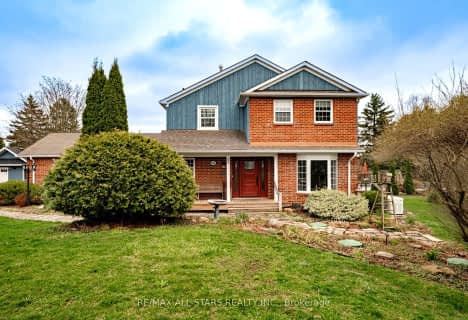Car-Dependent
- Almost all errands require a car.
Minimal Transit
- Almost all errands require a car.
Somewhat Bikeable
- Most errands require a car.

Barbara Reid Elementary Public School
Elementary: PublicSummitview Public School
Elementary: PublicSt Brigid Catholic Elementary School
Elementary: CatholicWendat Village Public School
Elementary: PublicHarry Bowes Public School
Elementary: PublicSt Brendan Catholic School
Elementary: CatholicÉSC Pape-François
Secondary: CatholicBill Hogarth Secondary School
Secondary: PublicStouffville District Secondary School
Secondary: PublicSt Brother André Catholic High School
Secondary: CatholicMarkham District High School
Secondary: PublicBur Oak Secondary School
Secondary: Public-
Sunnyridge Park
Stouffville ON 0.33km -
Cornell Rouge Parkette
Cornell Rouge Blvd (at Riverlands St.), Markham ON 8.45km -
Rouge Valley Park
Hwy 48 and Hwy 7, Markham ON L3P 3C4 10.58km
-
TD Bank Financial Group
5887 Main St, Stouffville ON L4A 1N2 2.77km -
CIBC
9690 Hwy 48 N (at Bur Oak Ave.), Markham ON L6E 0H8 7.64km -
TD Bank Financial Group
9970 Kennedy Rd, Markham ON L6C 0M4 10.57km
- 5 bath
- 5 bed
- 3000 sqft
152 Manley Avenue, Whitchurch Stouffville, Ontario • L4A 0C5 • Stouffville
- 5 bath
- 5 bed
- 3000 sqft
50 Bartsview Circle, Whitchurch Stouffville, Ontario • L4A 0W3 • Stouffville
- 3 bath
- 5 bed
- 2500 sqft
219 Second Street, Whitchurch Stouffville, Ontario • L4A 1B9 • Stouffville
- 3 bath
- 5 bed
- 2500 sqft
14 Sambro Lane, Whitchurch Stouffville, Ontario • L4A 5E2 • Stouffville
- 5 bath
- 5 bed
- 3000 sqft
122 Steam Whistle Drive, Whitchurch Stouffville, Ontario • L4A 4X5 • Stouffville
- 4 bath
- 5 bed
8 Creekland Avenue, Whitchurch Stouffville, Ontario • L4A 1X2 • Stouffville
- 5 bath
- 5 bed
- 3000 sqft
263 Mckean Drive, Whitchurch Stouffville, Ontario • L4A 1H8 • Stouffville
- 5 bath
- 5 bed
- 3000 sqft
269 Wesmina Avenue, Whitchurch Stouffville, Ontario • L4A 5C2 • Stouffville
- 3 bath
- 5 bed
- 3000 sqft
28 Sambro Lane, Whitchurch Stouffville, Ontario • L4A 5E2 • Stouffville
- 5 bath
- 6 bed
- 5000 sqft
58 Asbury Park Court, Whitchurch Stouffville, Ontario • L4A 7H8 • Stouffville
- 4 bath
- 5 bed
- 3000 sqft
197 McKean Drive, Whitchurch Stouffville, Ontario • L4A 5C2 • Stouffville












