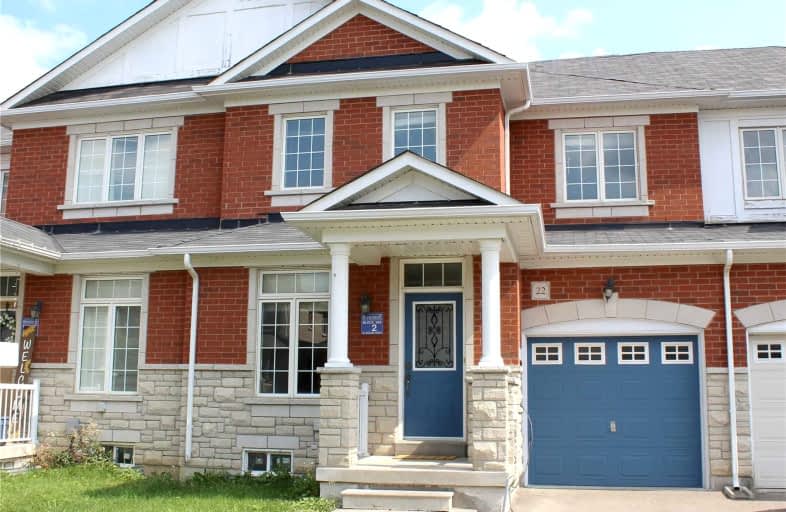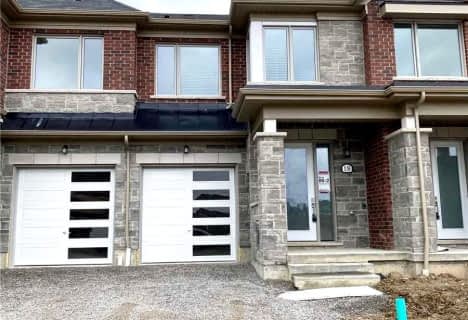
Barbara Reid Elementary Public School
Elementary: Public
0.24 km
ÉÉC Pape-François
Elementary: Catholic
2.56 km
Summitview Public School
Elementary: Public
1.35 km
St Brigid Catholic Elementary School
Elementary: Catholic
1.88 km
Wendat Village Public School
Elementary: Public
1.73 km
Harry Bowes Public School
Elementary: Public
2.00 km
ÉSC Pape-François
Secondary: Catholic
2.56 km
Bill Hogarth Secondary School
Secondary: Public
8.57 km
Stouffville District Secondary School
Secondary: Public
2.99 km
St Brother André Catholic High School
Secondary: Catholic
8.99 km
Markham District High School
Secondary: Public
10.19 km
Bur Oak Secondary School
Secondary: Public
9.22 km
$
$3,200
- 3 bath
- 3 bed
18 Flower Garden Trail, Whitchurch Stouffville, Ontario • L4A 4V4 • Stouffville



