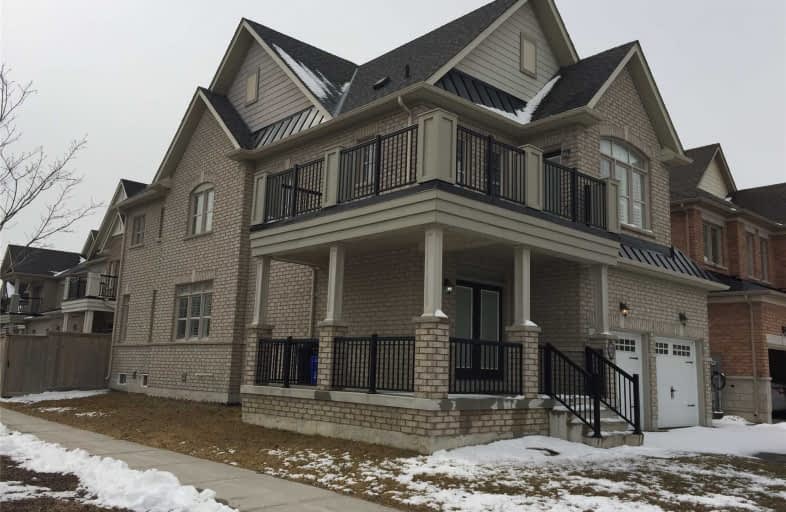
ÉÉC Pape-François
Elementary: Catholic
1.06 km
St Mark Catholic Elementary School
Elementary: Catholic
0.38 km
St Brigid Catholic Elementary School
Elementary: Catholic
1.40 km
Oscar Peterson Public School
Elementary: Public
1.90 km
St Brendan Catholic School
Elementary: Catholic
1.57 km
Glad Park Public School
Elementary: Public
0.27 km
ÉSC Pape-François
Secondary: Catholic
1.06 km
Bill Hogarth Secondary School
Secondary: Public
9.59 km
Stouffville District Secondary School
Secondary: Public
1.47 km
St Brother André Catholic High School
Secondary: Catholic
9.25 km
Markham District High School
Secondary: Public
10.71 km
Bur Oak Secondary School
Secondary: Public
8.93 km


