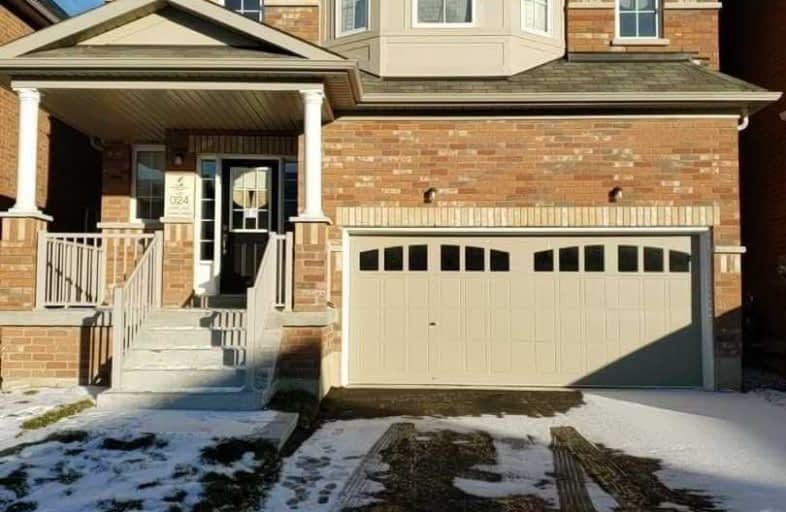Leased on Jan 04, 2019
Note: Property is not currently for sale or for rent.

-
Type: Detached
-
Style: 2-Storey
-
Size: 3500 sqft
-
Lease Term: 1 Year
-
Possession: Dec 7, 2018
-
All Inclusive: N
-
Lot Size: 36.09 x 100.07 Feet
-
Age: New
-
Days on Site: 28 Days
-
Added: Dec 09, 2018 (4 weeks on market)
-
Updated:
-
Last Checked: 1 hour ago
-
MLS®#: N4319595
-
Listed By: Re/max community realty inc., brokerage
One Year Old Newly Built Luxury Detached Home Over 3500 Sqft With Bsmt Finish 4 Bed/ 4.5 Bath Including 9' Ceiling Hardwood Through Out Main Floor, Granite Counter Top Latest Kitchen Cabinet, Laundry On The Main Floor. Oak Staircase Located Within Mins To Main Street Stouffville, Schools, Parks, & Shopping. Sellers Are Well Motivated. Basement Was Professionally Finished By The Builder. The Utility Room Has Space To Use Extra Bedroom Or A Store Room.
Extras
S/S Fridge, S/S Stove, S/S Dishwasher, Washer & Dryer, Elfs Kitchen Is Very Large With Sit Down Dining Space.
Property Details
Facts for 29 Trumpet Street, Whitchurch Stouffville
Status
Days on Market: 28
Last Status: Leased
Sold Date: Jan 04, 2019
Closed Date: Feb 01, 2019
Expiry Date: Mar 07, 2019
Sold Price: $2,500
Unavailable Date: Jan 04, 2019
Input Date: Dec 09, 2018
Property
Status: Lease
Property Type: Detached
Style: 2-Storey
Size (sq ft): 3500
Age: New
Area: Whitchurch Stouffville
Community: Stouffville
Availability Date: Dec 7, 2018
Inside
Bedrooms: 4
Bedrooms Plus: 1
Bathrooms: 5
Kitchens: 1
Rooms: 8
Den/Family Room: Yes
Air Conditioning: Central Air
Fireplace: Yes
Laundry: Ensuite
Laundry Level: Main
Central Vacuum: N
Washrooms: 5
Utilities
Utilities Included: N
Electricity: Available
Gas: Available
Cable: Available
Telephone: Available
Building
Basement: Finished
Heat Type: Forced Air
Heat Source: Gas
Exterior: Brick
Exterior: Stone
Elevator: N
Private Entrance: Y
Water Supply: Municipal
Physically Handicapped-Equipped: N
Special Designation: Unknown
Retirement: N
Parking
Driveway: Pvt Double
Parking Included: Yes
Garage Spaces: 2
Garage Type: Built-In
Covered Parking Spaces: 2
Fees
Cable Included: No
Central A/C Included: Yes
Common Elements Included: Yes
Heating Included: No
Hydro Included: No
Water Included: No
Land
Cross Street: Forsyth Farm Drive/
Municipality District: Whitchurch-Stouffville
Fronting On: North
Parcel Number: 037081522
Pool: None
Sewer: Sewers
Lot Depth: 100.07 Feet
Lot Frontage: 36.09 Feet
Acres: < .50
Payment Frequency: Monthly
Rooms
Room details for 29 Trumpet Street, Whitchurch Stouffville
| Type | Dimensions | Description |
|---|---|---|
| Foyer Main | 4.96 x 1.95 | Ceramic Floor, Closet |
| Living Main | 5.39 x 4.16 | Hardwood Floor, Large Window, W/W Fireplace |
| Dining Main | 4.16 x 4.16 | Hardwood Floor, Large Window |
| Family Main | 4.09 x 4.49 | Hardwood Floor, Fireplace |
| Kitchen Main | 3.86 x 7.42 | Tile Floor, Breakfast Area, Pantry |
| Master 2nd | 4.09 x 6.11 | Broadloom, Window, 5 Pc Ensuite |
| 2nd Br 2nd | 3.54 x 3.64 | Broadloom, Window, 4 Pc Ensuite |
| 3rd Br 2nd | 3.79 x 4.62 | Broadloom, Window, Semi Ensuite |
| 4th Br 2nd | 2.77 x 3.47 | Broadloom, Window, Semi Ensuite |
| Rec Bsmt | 4.39 x 10.49 | Broadloom, Window, 4 Pc Bath |
| XXXXXXXX | XXX XX, XXXX |
XXXXXX XXX XXXX |
$X,XXX |
| XXX XX, XXXX |
XXXXXX XXX XXXX |
$X,XXX | |
| XXXXXXXX | XXX XX, XXXX |
XXXXXX XXX XXXX |
$X,XXX |
| XXX XX, XXXX |
XXXXXX XXX XXXX |
$X,XXX | |
| XXXXXXXX | XXX XX, XXXX |
XXXXXXX XXX XXXX |
|
| XXX XX, XXXX |
XXXXXX XXX XXXX |
$X,XXX | |
| XXXXXXXX | XXX XX, XXXX |
XXXXXX XXX XXXX |
$X,XXX |
| XXX XX, XXXX |
XXXXXX XXX XXXX |
$X,XXX | |
| XXXXXXXX | XXX XX, XXXX |
XXXXXX XXX XXXX |
$X,XXX |
| XXX XX, XXXX |
XXXXXX XXX XXXX |
$X,XXX | |
| XXXXXXXX | XXX XX, XXXX |
XXXXXXX XXX XXXX |
|
| XXX XX, XXXX |
XXXXXX XXX XXXX |
$X,XXX |
| XXXXXXXX XXXXXX | XXX XX, XXXX | $2,650 XXX XXXX |
| XXXXXXXX XXXXXX | XXX XX, XXXX | $2,750 XXX XXXX |
| XXXXXXXX XXXXXX | XXX XX, XXXX | $2,500 XXX XXXX |
| XXXXXXXX XXXXXX | XXX XX, XXXX | $2,500 XXX XXXX |
| XXXXXXXX XXXXXXX | XXX XX, XXXX | XXX XXXX |
| XXXXXXXX XXXXXX | XXX XX, XXXX | $2,400 XXX XXXX |
| XXXXXXXX XXXXXX | XXX XX, XXXX | $2,650 XXX XXXX |
| XXXXXXXX XXXXXX | XXX XX, XXXX | $2,750 XXX XXXX |
| XXXXXXXX XXXXXX | XXX XX, XXXX | $2,500 XXX XXXX |
| XXXXXXXX XXXXXX | XXX XX, XXXX | $2,500 XXX XXXX |
| XXXXXXXX XXXXXXX | XXX XX, XXXX | XXX XXXX |
| XXXXXXXX XXXXXX | XXX XX, XXXX | $2,400 XXX XXXX |

Barbara Reid Elementary Public School
Elementary: PublicSummitview Public School
Elementary: PublicSt Brigid Catholic Elementary School
Elementary: CatholicWendat Village Public School
Elementary: PublicHarry Bowes Public School
Elementary: PublicGlad Park Public School
Elementary: PublicÉSC Pape-François
Secondary: CatholicBill Hogarth Secondary School
Secondary: PublicStouffville District Secondary School
Secondary: PublicSt Brother André Catholic High School
Secondary: CatholicMarkham District High School
Secondary: PublicBur Oak Secondary School
Secondary: Public

