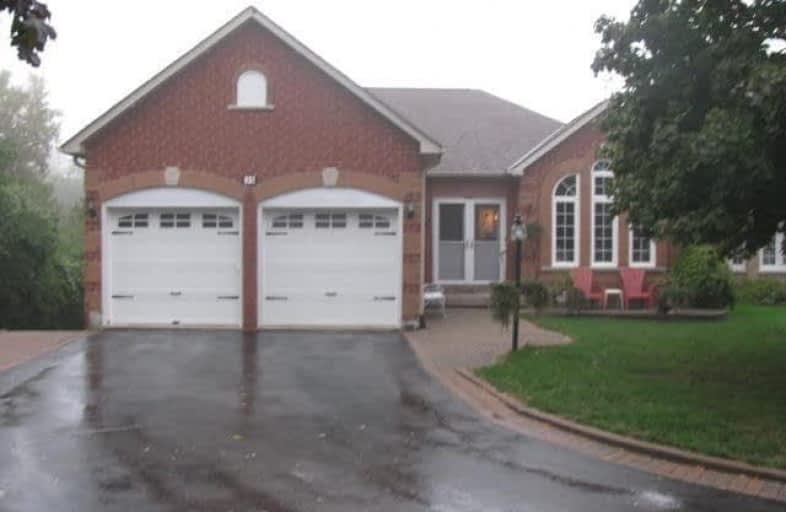
Barbara Reid Elementary Public School
Elementary: Public
1.53 km
ÉÉC Pape-François
Elementary: Catholic
1.49 km
Summitview Public School
Elementary: Public
0.47 km
St Brigid Catholic Elementary School
Elementary: Catholic
0.24 km
Wendat Village Public School
Elementary: Public
1.51 km
Harry Bowes Public School
Elementary: Public
0.46 km
ÉSC Pape-François
Secondary: Catholic
1.49 km
Bill Hogarth Secondary School
Secondary: Public
9.36 km
Stouffville District Secondary School
Secondary: Public
2.08 km
St Brother André Catholic High School
Secondary: Catholic
9.40 km
Markham District High School
Secondary: Public
10.75 km
Bur Oak Secondary School
Secondary: Public
9.35 km
$
$1,450
- 1 bath
- 1 bed
- 700 sqft
Bsmt-62 Mantle Avenue, Whitchurch Stouffville, Ontario • L4A 0M5 • Stouffville



