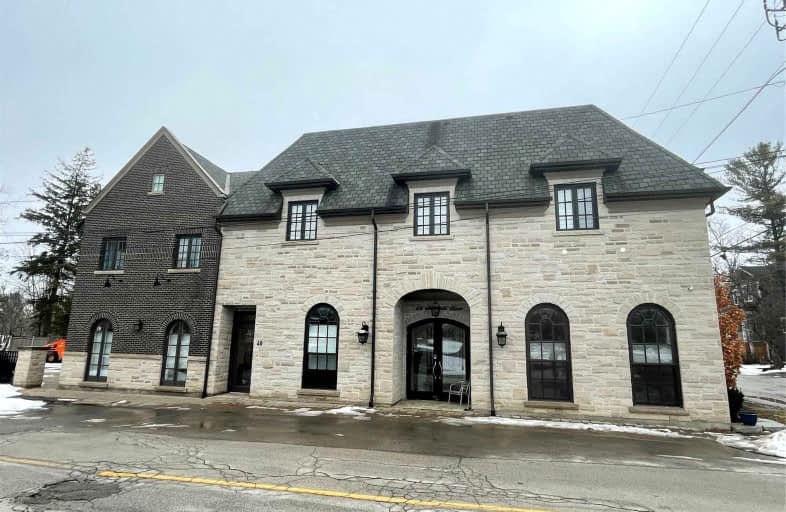
ÉÉC Pape-François
Elementary: Catholic
0.71 km
Summitview Public School
Elementary: Public
0.66 km
St Brigid Catholic Elementary School
Elementary: Catholic
0.95 km
Wendat Village Public School
Elementary: Public
0.83 km
Harry Bowes Public School
Elementary: Public
1.22 km
St Brendan Catholic School
Elementary: Catholic
1.02 km
ÉSC Pape-François
Secondary: Catholic
0.71 km
Bill Hogarth Secondary School
Secondary: Public
8.68 km
Stouffville District Secondary School
Secondary: Public
1.26 km
St Brother André Catholic High School
Secondary: Catholic
8.60 km
Markham District High School
Secondary: Public
9.98 km
Bur Oak Secondary School
Secondary: Public
8.50 km


