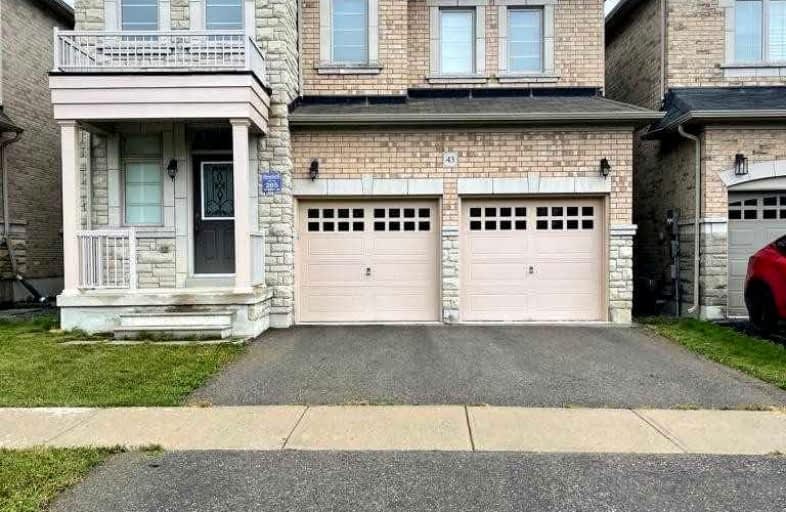
Barbara Reid Elementary Public School
Elementary: Public
0.31 km
ÉÉC Pape-François
Elementary: Catholic
2.50 km
Summitview Public School
Elementary: Public
1.23 km
St Brigid Catholic Elementary School
Elementary: Catholic
1.72 km
Wendat Village Public School
Elementary: Public
1.73 km
Harry Bowes Public School
Elementary: Public
1.83 km
ÉSC Pape-François
Secondary: Catholic
2.50 km
Bill Hogarth Secondary School
Secondary: Public
8.73 km
Stouffville District Secondary School
Secondary: Public
2.95 km
St Brother André Catholic High School
Secondary: Catholic
9.12 km
Markham District High School
Secondary: Public
10.33 km
Bur Oak Secondary School
Secondary: Public
9.33 km
$
$3,700
- 4 bath
- 4 bed
- 2500 sqft
73 Fred Silvester Road, Whitchurch Stouffville, Ontario • L4A 0J6 • Stouffville





