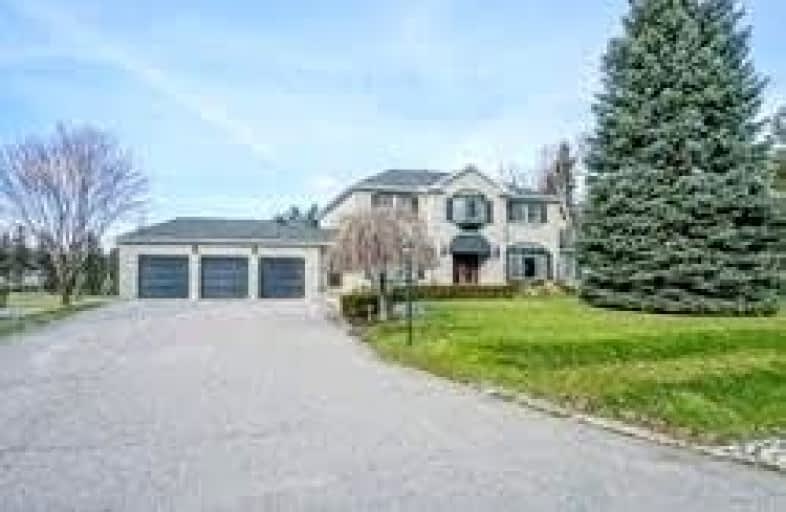
Whitchurch Highlands Public School
Elementary: Public
1.60 km
Holy Spirit Catholic Elementary School
Elementary: Catholic
5.57 km
Aurora Grove Public School
Elementary: Public
5.34 km
Rick Hansen Public School
Elementary: Public
6.42 km
Lake Wilcox Public School
Elementary: Public
5.41 km
Hartman Public School
Elementary: Public
5.69 km
ACCESS Program
Secondary: Public
6.87 km
Dr G W Williams Secondary School
Secondary: Public
6.49 km
Richmond Green Secondary School
Secondary: Public
8.84 km
Cardinal Carter Catholic Secondary School
Secondary: Catholic
7.12 km
Newmarket High School
Secondary: Public
8.37 km
St Maximilian Kolbe High School
Secondary: Catholic
6.21 km


