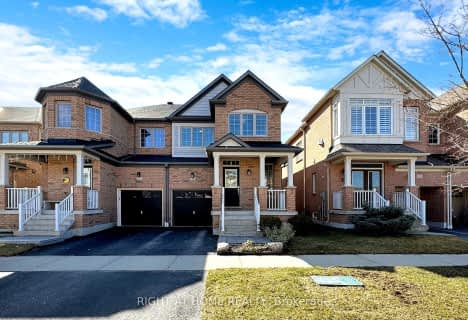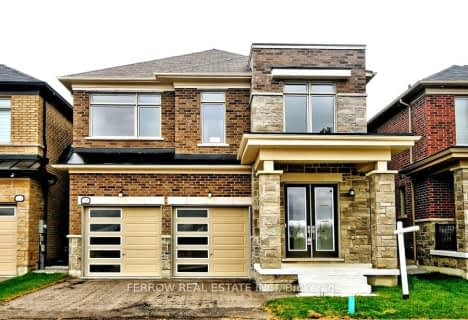
ÉÉC Pape-François
Elementary: CatholicSummitview Public School
Elementary: PublicSt Brigid Catholic Elementary School
Elementary: CatholicWendat Village Public School
Elementary: PublicHarry Bowes Public School
Elementary: PublicSt Brendan Catholic School
Elementary: CatholicÉSC Pape-François
Secondary: CatholicBill Hogarth Secondary School
Secondary: PublicStouffville District Secondary School
Secondary: PublicSt Brother André Catholic High School
Secondary: CatholicMarkham District High School
Secondary: PublicBur Oak Secondary School
Secondary: Public- 5 bath
- 5 bed
- 3000 sqft
152 Manley Avenue, Whitchurch Stouffville, Ontario • L4A 0C5 • Stouffville
- — bath
- — bed
113 Northway Avenue, Whitchurch Stouffville, Ontario • L4A 0Y5 • Stouffville
- 4 bath
- 4 bed
- 2500 sqft
159 Fallharvest Way, Whitchurch Stouffville, Ontario • L4A 5A8 • Stouffville
- 4 bath
- 4 bed
407 Mantle Avenue, Whitchurch Stouffville, Ontario • L4A 0S1 • Stouffville
- 3 bath
- 4 bed
126 Thicketwood Boulevard, Whitchurch Stouffville, Ontario • L4A 4S6 • Stouffville
- 3 bath
- 4 bed
- 2500 sqft
86 Hoppington Avenue, Whitchurch Stouffville, Ontario • L4A 0K9 • Stouffville
- 3 bath
- 4 bed
- 2500 sqft
120 Richard Underhill Avenue, Whitchurch Stouffville, Ontario • L4A 0J4 • Stouffville
- 5 bath
- 4 bed
- 2500 sqft
153 Jonas Millway, Whitchurch Stouffville, Ontario • L4A 0M9 • Stouffville
- 3 bath
- 4 bed
- 2500 sqft
836 Millard Street, Whitchurch Stouffville, Ontario • L4A 4B6 • Stouffville












