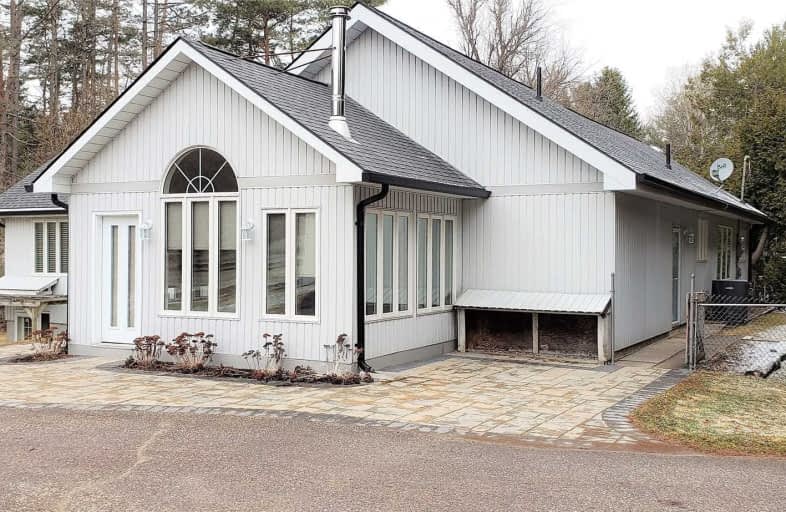
Whitchurch Highlands Public School
Elementary: Public
9.80 km
Ballantrae Public School
Elementary: Public
3.25 km
Mount Albert Public School
Elementary: Public
7.53 km
St Mark Catholic Elementary School
Elementary: Catholic
10.93 km
Robert Munsch Public School
Elementary: Public
8.44 km
Glad Park Public School
Elementary: Public
10.83 km
ÉSC Pape-François
Secondary: Catholic
11.62 km
Sacred Heart Catholic High School
Secondary: Catholic
10.60 km
Stouffville District Secondary School
Secondary: Public
11.97 km
Huron Heights Secondary School
Secondary: Public
10.97 km
Newmarket High School
Secondary: Public
10.21 km
St Maximilian Kolbe High School
Secondary: Catholic
13.49 km


