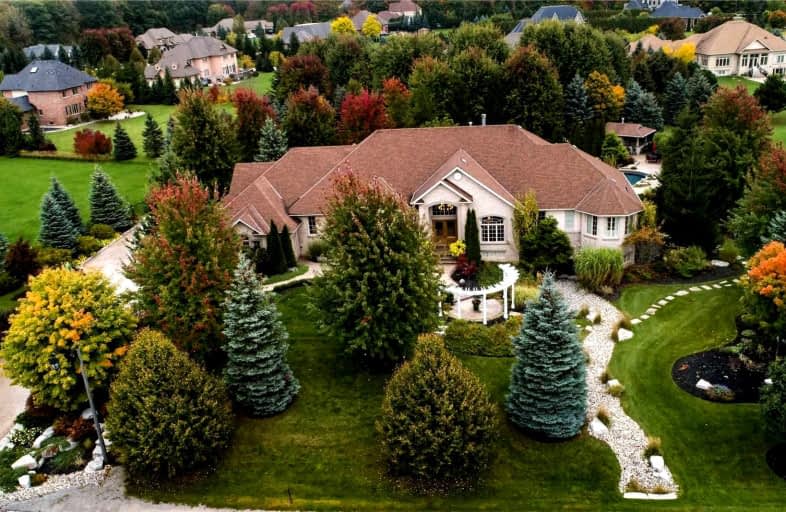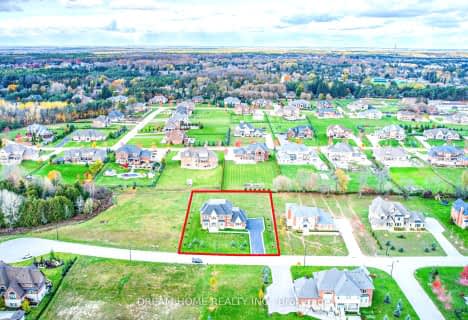
ÉÉC Pape-François
Elementary: Catholic
8.94 km
Whitchurch Highlands Public School
Elementary: Public
6.88 km
Ballantrae Public School
Elementary: Public
2.35 km
St Mark Catholic Elementary School
Elementary: Catholic
8.23 km
Harry Bowes Public School
Elementary: Public
8.37 km
Glad Park Public School
Elementary: Public
8.15 km
ÉSC Pape-François
Secondary: Catholic
8.94 km
Sacred Heart Catholic High School
Secondary: Catholic
10.50 km
Stouffville District Secondary School
Secondary: Public
9.20 km
Huron Heights Secondary School
Secondary: Public
11.06 km
Newmarket High School
Secondary: Public
9.75 km
Bur Oak Secondary School
Secondary: Public
15.69 km
$
$3,888,000
- 7 bath
- 5 bed
- 3500 sqft
14 Robertgray Road East, Whitchurch Stouffville, Ontario • L4A 1M4 • Ballantrae
$
$3,995,000
- 6 bath
- 4 bed
- 5000 sqft
23 Spruceview Place, Whitchurch Stouffville, Ontario • L4A 1W3 • Ballantrae




