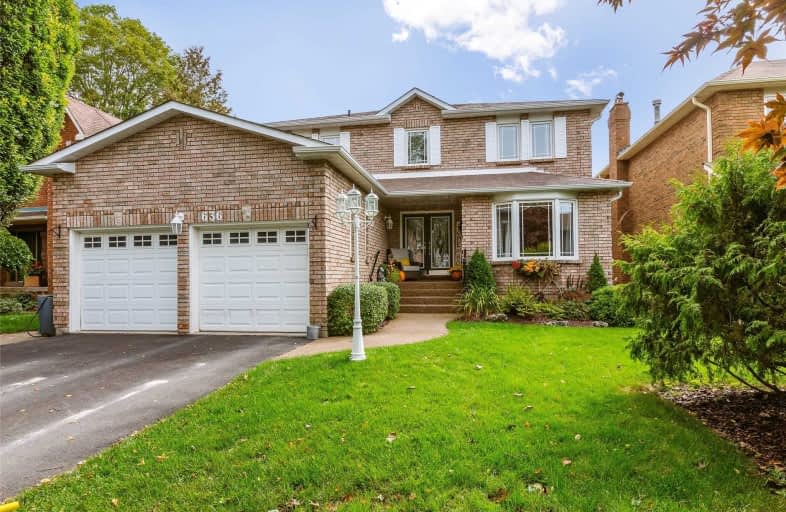
ÉÉC Pape-François
Elementary: Catholic
1.12 km
St Mark Catholic Elementary School
Elementary: Catholic
0.94 km
Oscar Peterson Public School
Elementary: Public
0.95 km
Wendat Village Public School
Elementary: Public
2.17 km
St Brendan Catholic School
Elementary: Catholic
1.26 km
Glad Park Public School
Elementary: Public
1.05 km
ÉSC Pape-François
Secondary: Catholic
1.12 km
Bill Hogarth Secondary School
Secondary: Public
8.87 km
Stouffville District Secondary School
Secondary: Public
0.92 km
St Brother André Catholic High School
Secondary: Catholic
8.32 km
Markham District High School
Secondary: Public
9.82 km
Bur Oak Secondary School
Secondary: Public
7.88 km
$
$1,088,000
- 5 bath
- 4 bed
- 2500 sqft
575 Forsyth Farm Drive, Whitchurch Stouffville, Ontario • L4A 0N8 • Stouffville
$
$998,000
- 3 bath
- 4 bed
126 Thicketwood Boulevard, Whitchurch Stouffville, Ontario • L4A 4S6 • Stouffville




