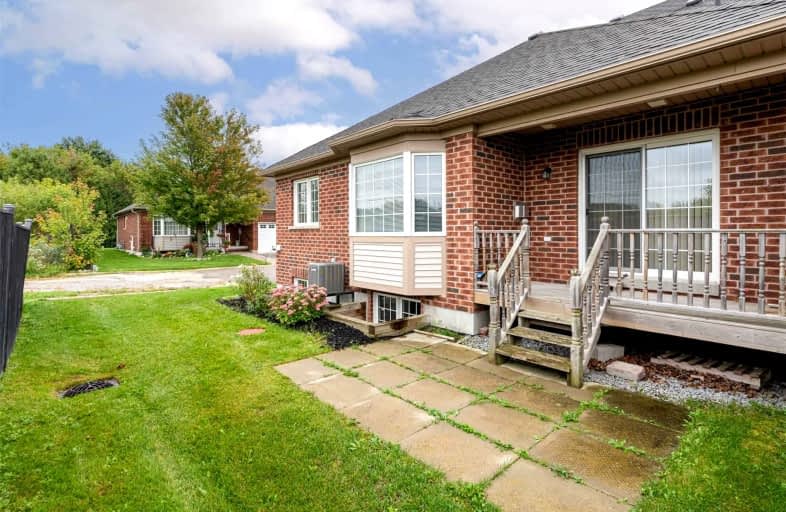
Video Tour

Barbara Reid Elementary Public School
Elementary: Public
1.52 km
ÉÉC Pape-François
Elementary: Catholic
2.58 km
Summitview Public School
Elementary: Public
1.30 km
St Brigid Catholic Elementary School
Elementary: Catholic
1.18 km
Wendat Village Public School
Elementary: Public
2.35 km
Harry Bowes Public School
Elementary: Public
1.08 km
ÉSC Pape-François
Secondary: Catholic
2.58 km
Bill Hogarth Secondary School
Secondary: Public
9.91 km
Stouffville District Secondary School
Secondary: Public
3.16 km
St Brother André Catholic High School
Secondary: Catholic
10.16 km
Markham District High School
Secondary: Public
11.44 km
Bur Oak Secondary School
Secondary: Public
10.23 km
$
$629,900
- 2 bath
- 1 bed
- 600 sqft
324-11750 Ninth Line, Whitchurch Stouffville, Ontario • L4A 8B4 • Stouffville
$
$599,999
- 1 bath
- 1 bed
- 600 sqft
2105-481 Rupert Avenue, Whitchurch Stouffville, Ontario • L4A 1Y7 • Stouffville



