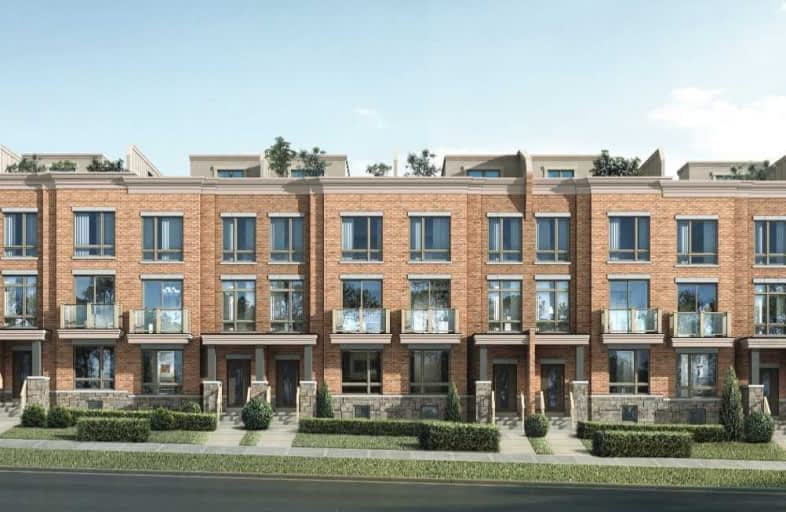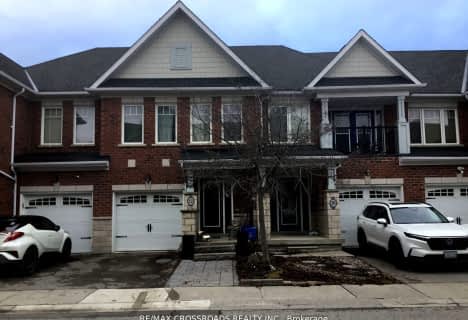
ÉÉC Pape-François
Elementary: Catholic
0.87 km
Summitview Public School
Elementary: Public
0.50 km
St Brigid Catholic Elementary School
Elementary: Catholic
0.87 km
Wendat Village Public School
Elementary: Public
0.84 km
Harry Bowes Public School
Elementary: Public
1.13 km
St Brendan Catholic School
Elementary: Catholic
1.16 km
ÉSC Pape-François
Secondary: Catholic
0.87 km
Bill Hogarth Secondary School
Secondary: Public
8.71 km
Stouffville District Secondary School
Secondary: Public
1.42 km
St Brother André Catholic High School
Secondary: Catholic
8.67 km
Markham District High School
Secondary: Public
10.04 km
Bur Oak Secondary School
Secondary: Public
8.60 km
$
$899,000
- 4 bath
- 3 bed
12 Latitude Lane West, Whitchurch Stouffville, Ontario • L4A 0T1 • Stouffville
$
$978,000
- 3 bath
- 3 bed
- 1100 sqft
87 Jamesway Crescent, Whitchurch Stouffville, Ontario • L4A 0A5 • Stouffville






