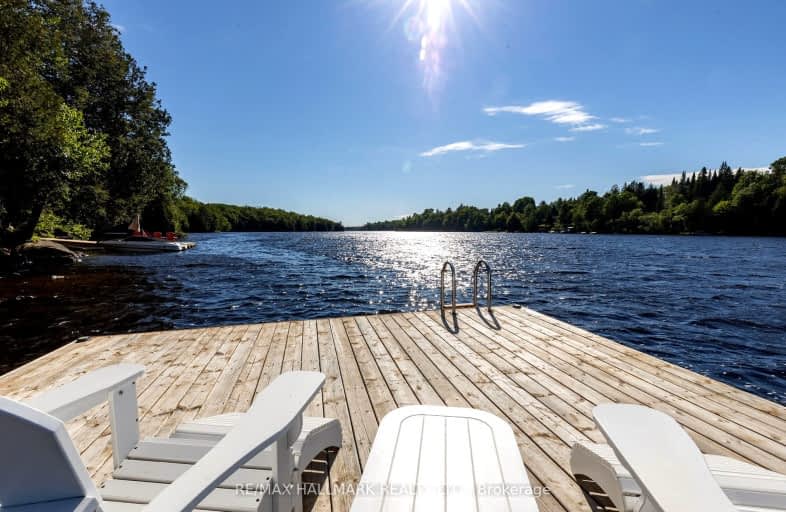Car-Dependent
- Almost all errands require a car.
0
/100
Somewhat Bikeable
- Almost all errands require a car.
1
/100

Whitestone Lake Central School
Elementary: Public
3.12 km
Argyle Public School
Elementary: Public
29.21 km
Magnetawan Central Public School
Elementary: Public
16.32 km
Nobel Public School
Elementary: Public
33.75 km
St Peter the Apostle School
Elementary: Catholic
37.01 km
McDougall Public School
Elementary: Public
33.29 km
École secondaire Northern
Secondary: Public
78.45 km
Northern Secondary School
Secondary: Public
78.45 km
École secondaire catholique Franco-Cité
Secondary: Catholic
78.34 km
Almaguin Highlands Secondary School
Secondary: Public
41.33 km
Parry Sound High School
Secondary: Public
38.02 km
Huntsville High School
Secondary: Public
62.83 km
-
Kawartha Credit Union
28 Church St, Magnetawan ON P0A 1P0 15.94km


