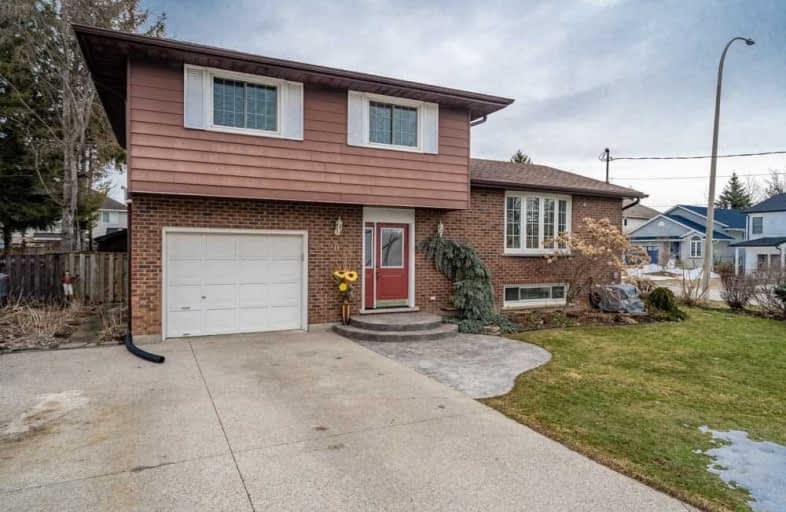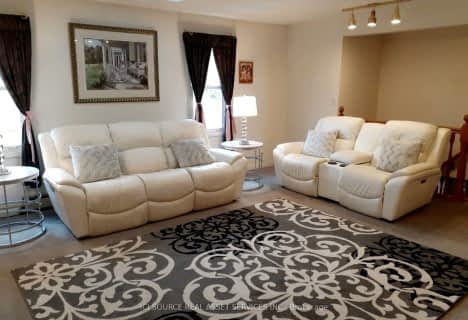
Vista Hills Public School
Elementary: Public
7.98 km
Grandview Public School
Elementary: Public
5.24 km
Holy Family Catholic Elementary School
Elementary: Catholic
5.16 km
Forest Glen Public School
Elementary: Public
4.19 km
Sir Adam Beck Public School
Elementary: Public
1.97 km
Baden Public School
Elementary: Public
1.01 km
St David Catholic Secondary School
Secondary: Catholic
14.04 km
Forest Heights Collegiate Institute
Secondary: Public
11.55 km
Waterloo Collegiate Institute
Secondary: Public
13.64 km
Resurrection Catholic Secondary School
Secondary: Catholic
10.22 km
Waterloo-Oxford District Secondary School
Secondary: Public
2.24 km
Sir John A Macdonald Secondary School
Secondary: Public
9.41 km




