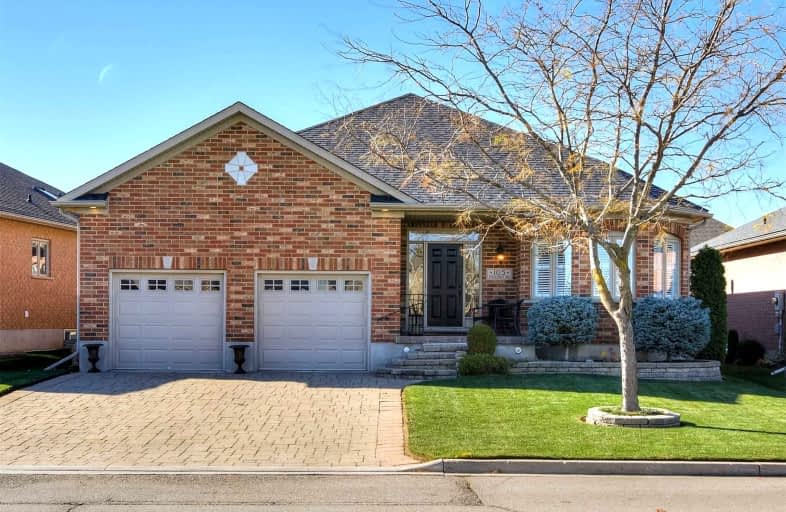
Video Tour

Grandview Public School
Elementary: Public
1.26 km
Holy Family Catholic Elementary School
Elementary: Catholic
1.35 km
Plattsville & District Public School
Elementary: Public
9.92 km
Forest Glen Public School
Elementary: Public
2.32 km
Sir Adam Beck Public School
Elementary: Public
3.92 km
Baden Public School
Elementary: Public
5.00 km
St David Catholic Secondary School
Secondary: Catholic
18.99 km
Forest Heights Collegiate Institute
Secondary: Public
15.85 km
Waterloo Collegiate Institute
Secondary: Public
18.57 km
Resurrection Catholic Secondary School
Secondary: Catholic
14.91 km
Waterloo-Oxford District Secondary School
Secondary: Public
3.83 km
Sir John A Macdonald Secondary School
Secondary: Public
14.40 km

