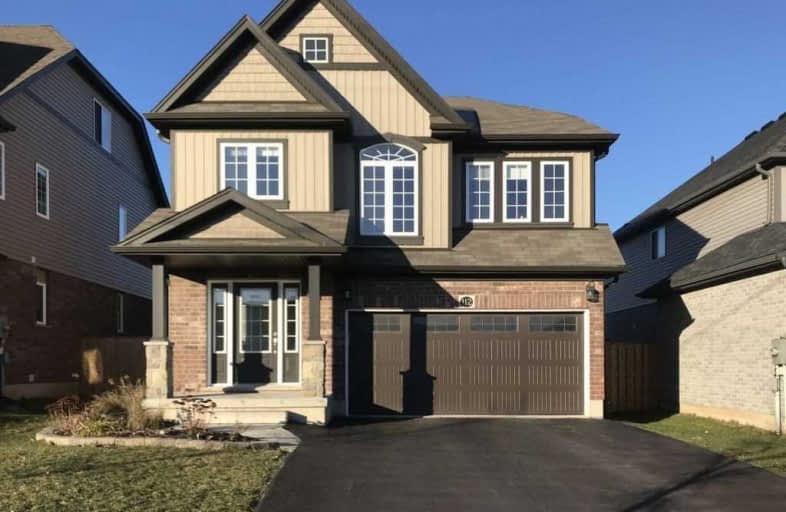
Grandview Public School
Elementary: Public
0.99 km
Holy Family Catholic Elementary School
Elementary: Catholic
0.85 km
Forest Glen Public School
Elementary: Public
0.83 km
Sir Adam Beck Public School
Elementary: Public
3.26 km
Baden Public School
Elementary: Public
4.57 km
Wellesley Public School
Elementary: Public
10.90 km
St David Catholic Secondary School
Secondary: Catholic
18.90 km
Forest Heights Collegiate Institute
Secondary: Public
16.47 km
Waterloo Collegiate Institute
Secondary: Public
18.52 km
Resurrection Catholic Secondary School
Secondary: Catholic
15.21 km
Waterloo-Oxford District Secondary School
Secondary: Public
3.04 km
Sir John A Macdonald Secondary School
Secondary: Public
13.97 km


