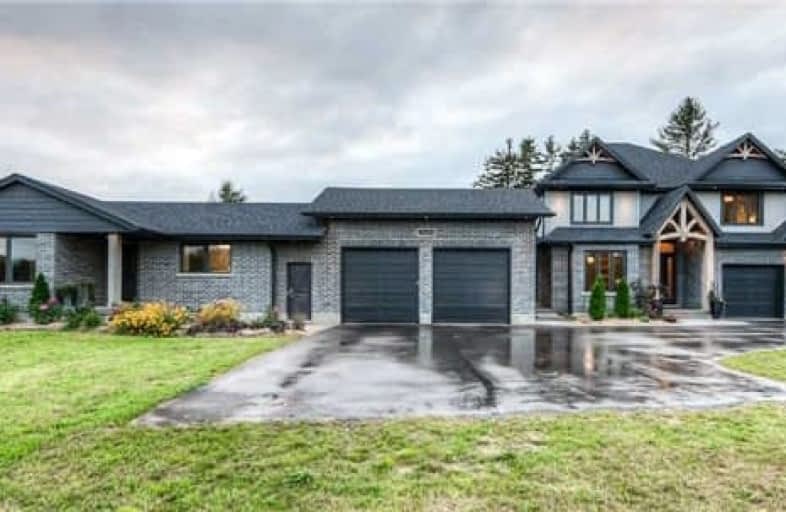
3D Walkthrough

Vista Hills Public School
Elementary: Public
3.79 km
St Nicholas Catholic Elementary School
Elementary: Catholic
5.83 km
Abraham Erb Public School
Elementary: Public
5.30 km
Baden Public School
Elementary: Public
4.74 km
Laurelwood Public School
Elementary: Public
5.92 km
Edna Staebler Public School
Elementary: Public
4.40 km
St David Catholic Secondary School
Secondary: Catholic
9.76 km
Forest Heights Collegiate Institute
Secondary: Public
7.75 km
Waterloo Collegiate Institute
Secondary: Public
9.34 km
Resurrection Catholic Secondary School
Secondary: Catholic
6.04 km
Waterloo-Oxford District Secondary School
Secondary: Public
6.31 km
Sir John A Macdonald Secondary School
Secondary: Public
5.54 km



