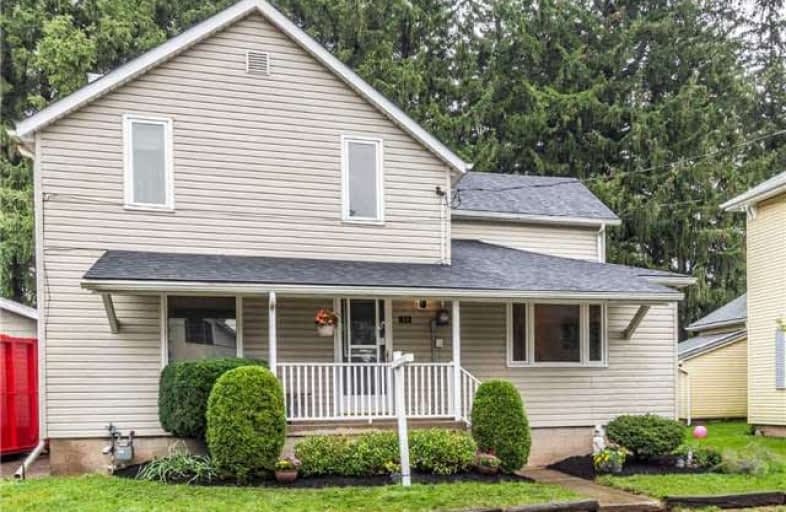
Grandview Public School
Elementary: Public
0.71 km
Holy Family Catholic Elementary School
Elementary: Catholic
0.57 km
Forest Glen Public School
Elementary: Public
0.97 km
Sir Adam Beck Public School
Elementary: Public
3.36 km
Baden Public School
Elementary: Public
4.66 km
Wellesley Public School
Elementary: Public
11.17 km
St David Catholic Secondary School
Secondary: Catholic
18.99 km
Forest Heights Collegiate Institute
Secondary: Public
16.46 km
Waterloo Collegiate Institute
Secondary: Public
18.60 km
Resurrection Catholic Secondary School
Secondary: Catholic
15.25 km
Waterloo-Oxford District Secondary School
Secondary: Public
3.16 km
Sir John A Macdonald Secondary School
Secondary: Public
14.09 km


