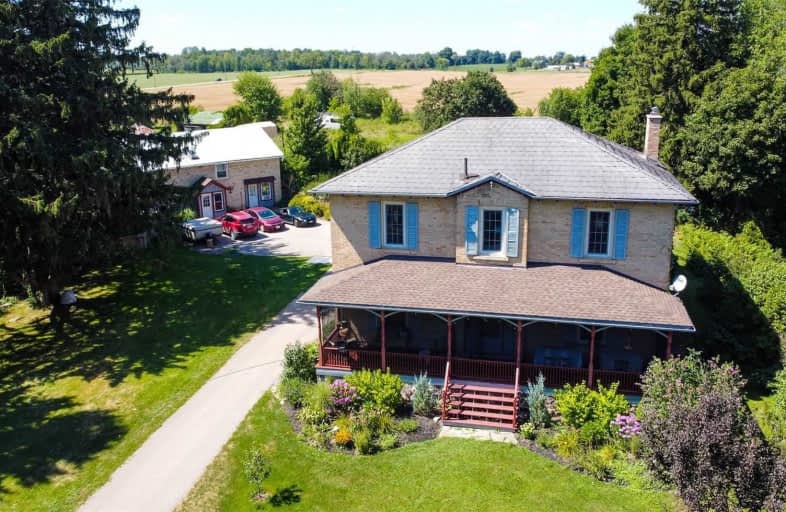
Video Tour

Grandview Public School
Elementary: Public
4.30 km
Holy Family Catholic Elementary School
Elementary: Catholic
4.38 km
Plattsville & District Public School
Elementary: Public
6.99 km
Forest Glen Public School
Elementary: Public
5.00 km
Sir Adam Beck Public School
Elementary: Public
5.44 km
Baden Public School
Elementary: Public
5.95 km
Forest Heights Collegiate Institute
Secondary: Public
14.31 km
Kitchener Waterloo Collegiate and Vocational School
Secondary: Public
17.20 km
Waterloo Collegiate Institute
Secondary: Public
17.91 km
Resurrection Catholic Secondary School
Secondary: Catholic
13.84 km
Waterloo-Oxford District Secondary School
Secondary: Public
5.50 km
Sir John A Macdonald Secondary School
Secondary: Public
14.40 km



